Jevgēņijs Veļkins
Level Designer
Hey!I'm Jevgēņijs Veļkins, a graduate level designer with experience in Unreal Engine 4 & Unreal Engine 5, Agile & Scrum, and Autodesk Maya.I have experience working on first-person shooters, third-person shooters, open world, and survival games.
Internships
Off The Grid
AAA battle royale

Dive into the heat of a covert corporate war in Off The Grid, a cyberpunk Battle Royale 2.0 where you shape the story and the gameplay. Unfolding on a dystopian tropical island, OTG sends you on head-spinning assassination and sabotage missions to the greater glory and market share of your chosen faction. Tool up in 2023, it’s about to get bloody!
Uni Projects
Arid
open-map survival game

86% of the 1,269 user reviews are positive!
Arid is a gritty, exploration-survival experience that challenges players in surviving the most arid place in the world.
By using your skills and adaptation, you must face the loneliness, the extreme temperatures, and the mysteries of the Atacama Desert.
Time Enigma
mobile puzzle mystery game

4.9★ on Google Play!
You are a time-travelling detective, going between timelines to prevent small deaths from turning into disastrous events.
In this case, the life you need to save is your own cat’s. If your precious Garrett dies it will result in the end of the world--something you must prevent.
CTF-utgardar
Unreal tournament ctf map

650+ installs on UTCC!
Project goal: creating a Capture the Flag map for Unreal Tournament 4, utilizing picture references taken around the city of Breda.
Grim Junior
2.5D puzzle platformer

Winner of Best Audio Year 1!

Grim Junior is a 2.5D adventure with puzzle and platforming elements, where you play as little Grim, struggling on hist first day of work.
Armed with only a vacuum cleaner, the player needs to find and catch fresh souls that are hiding around the graveyard and bring them to the afterlife.
But be careful: the graveyard is full of challenges getting in the way of poor Junior's success in finishing the job!
Personal Projects
Dossier: Archangel
mass effect 2 map & mission remake

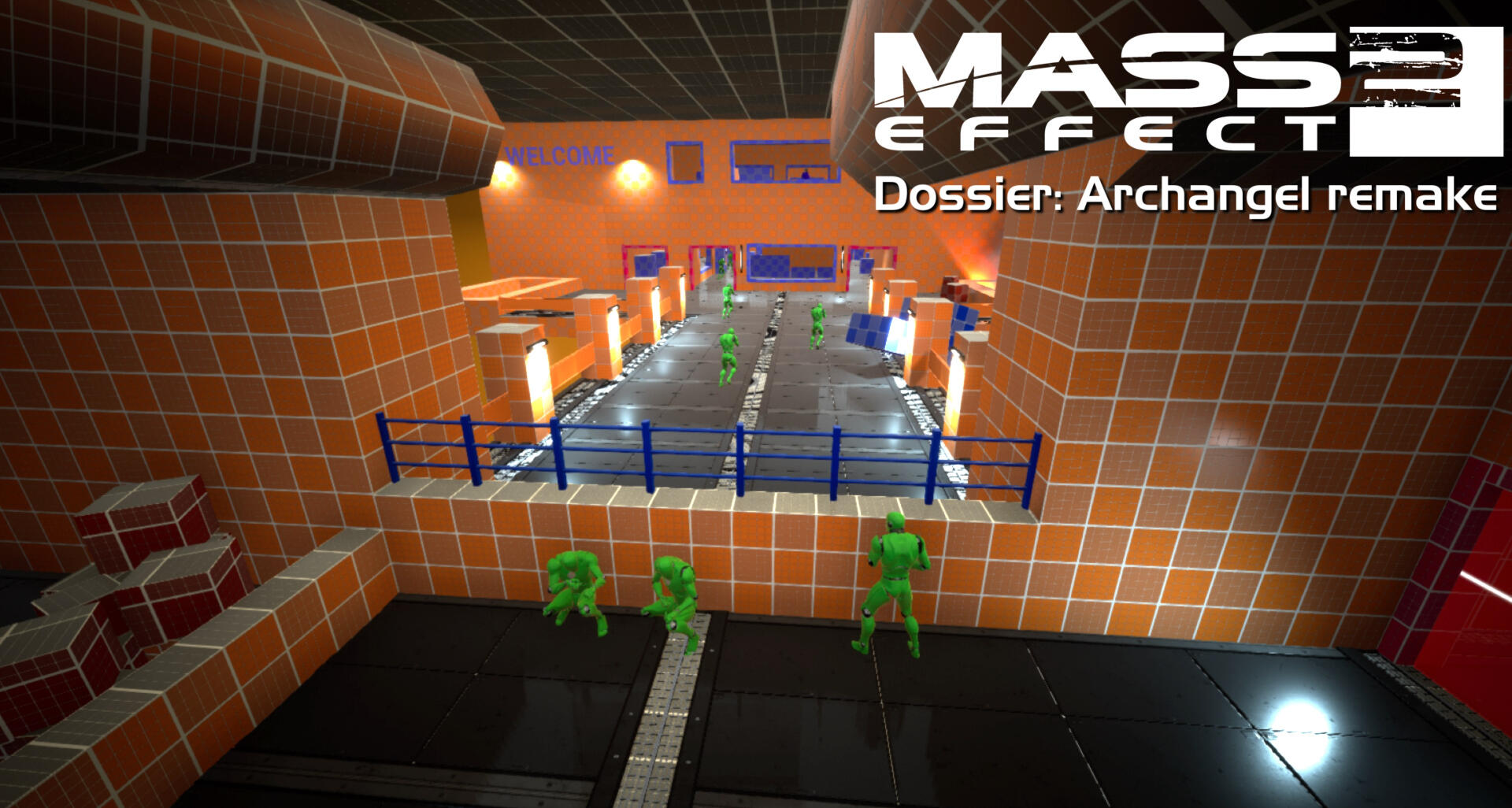
Project goal: Within the month of Blocktober, recreate Mass Effect 2's mission 'Dossier: Archangel' in time for N7 Day.
Alien ruins outpost
blocktober challenge


Challenge: Concept and create a blockout of a sci-fi exploration game within a day.
Turaida Castle Reconstruction
sketchup castle study & reconstruction


Project goal: Reconstruct a partially destroyed real-life medieval castle based on sources found online and knowledge gained through research.
About

Hey!I'm Jevgēņijs Veļkins, a level designer originally from Rīga, Latvia, currently based in the Netherlands.In 2022, I graduated with a Bachelor of Science in International Game Architecture and Design at Breda University of AS (formerly known as NHTV).My main focus has been Level Design, but I have also had a lot of experience in Quality Assurance, Systems Design and UX Design. I'm passionate about making sure the team I'm working in has strong communication and a shared vision of the product, so I try to support the people I work with by providing a clear production structure, and adapting my work to the needs of other departments.On this website you can find some examples of the projects I have worked on as part of the uni curriculum, self-study, and internships I have completed.Apart from playing and making games I enjoy amateur astronomy, ancient history, and collecting bizarre-looking sci-fi book covers.
Software skills
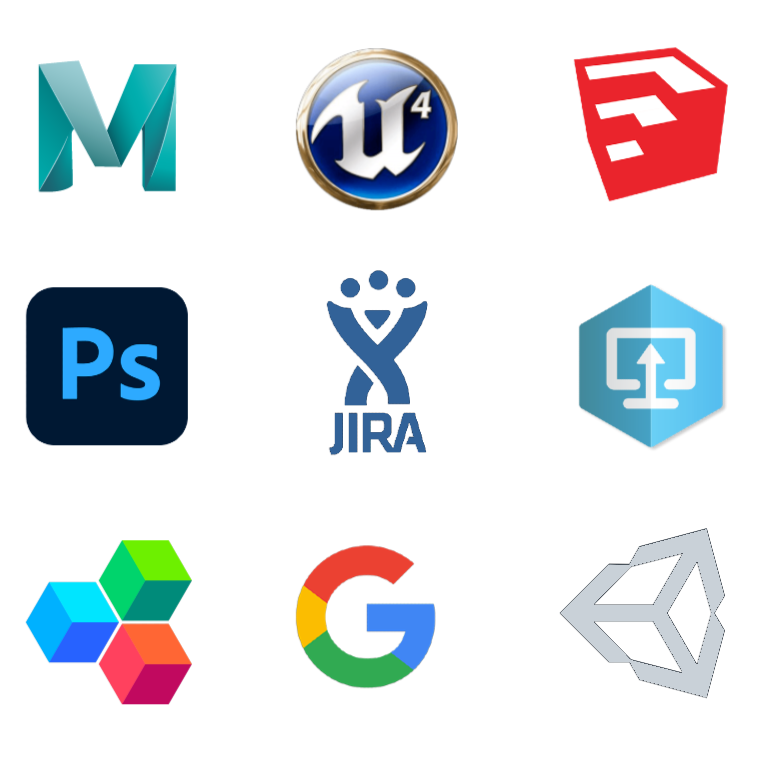
Design skills
Concepting
Prototyping
Visual scripting
Source Control
Agile & Scrum
Greyboxing/Orangeboxing
Design Documentation
Sketching
Linear Level Design
Gameplay Integration
Flow/Pacing
Iteration/Optimization
Jevgēņijs Veļkins | Level Designer
Off The Grid
AAA battle royale

Project details:
Internship duration: September 2021 - June 2022
Position held: Level design intern
Range of tasks: level prepro, level design, level QA, research
Software used: Unreal Engine 5
Responsibilities:
• level planning
• LD documentation & proposals
• level blockouts, greyboxes, and whiteboxes
• level playtesting
Working processes
• Level design preproduction, concepting, pitching, and level design documentation
• Blockouts & whiteboxing & level QA
• Collaboration with Level Artists, Mission Design, Narrative, and Level QA
• Creation of small- and large-scale PVP arenas
• Active iteration through playtesting
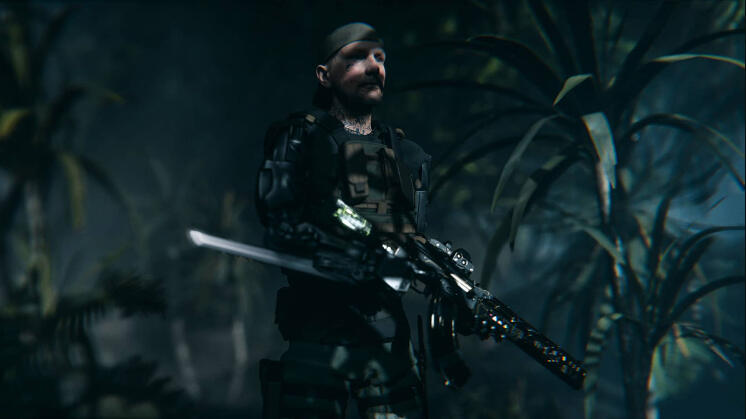
Jevgēņijs Veļkins | Level Designer
Arid
open-map survival game

Project details:
Position held: Level designer
Range of tasks: level prepro, level design, level dressing, QA
Software used: Unreal Engine 4, Houdini Engine v1 & v2
Responsibilities:
• 2 levels
• Level design preproduction and level design documentation
• Level blockouts and active iteration through playtesting
• Worldbuilding
• Level dressing
• Terrain, biome, region creation and evolution
• Gameplay implementation and balancing utilizing tools created by programmers
• Game release & post-release support
Working processes
• create preproduction plan for level implementation and structure
• working with created Houdini tools in and out of the engine to produce environments
• creating and consulting asset lists, feature and tool breakdowns between art and tech departments
• level blockouts and active iteration based on feedback and playtest results gathered from peers
• level QA with external test groups
• gameplay implementation utilizing tools created by programmers and tech designers
Mining Town Level Trailer
Level design & details
Map Planning
My initial set of tasks included planning and pre-production, including:
•creating and managing a level design document
•planning for overall level content in the final release
•planning for vertical slice due to release on Steam
I and another level designer spent about a month planning asset lists in collaboration with environment artists, defining level design pillars, gathering references of the Atacama and prototyping the full map, while the other level designer was working on the vertical slice map.
Mining Town Level Prepro
The Mining Town level is hugely inspired by the landmarks around the Atacama Desert. It initially consisted of 4 main points of interest:
Mining ghost town Chañarcillo
Founded in 1830s, it served as a town for silver miners. The town hosted people of many different Latin American nationals, which sparked a lot of violence and racism. To deal with this, the mayor of the town announced all ‘knives, alcohol and women’ contraband, exiling women in the process. The town then further became known as the ‘queer town’, where ‘men did all womanly tasks’.

Mining ghost town Humberstone
Humberstone and Santa Laura Saltpeter Works used to be the biggest saltpeter refineries of northern Chile. After getting founded in late 19th century, the town became the centre of the industrial mining of the Atacama region. The town consists of multiple residential buildings, a theatre, a church, and even a school, with Santa Laura plant located some 1.5 km away. Currently, both the plant and the city are full of fragile derelict buildings and abandoned machinery.

Oasis
• Big, broad, flat area, surrounded by mountains
• Greener area of the map, located next to a water source
• Littered with broken gallows, pieces of rope, still-hanging corpses

Canyon
• Either a dry canyon or a water source
• Enclosed space
• Good place to scatter around more hidden PoI like a deceased smuggler with rare resources

General level size & scope adjustments
Mining Town level had to be downscaled 2 times so far to fit within the scope as it changed throughout the project. Overall, about 60% of the map size was removed, which has condensed landmarks and allowed to focus more on those areas rather than spending time populating the rest of the map.
Mining Town Level Iterations
Blockout Stage
Initial mining town design was based off of mid 19th century Atacama architecture, which consisted of small, blocky buildings made out of stone.
Greybox Stage
• After some iteration, the mid-area was turned into an Oasis area
• More paths added to the mid of the map from points of interest on the edges of the level for interconnectivity and backtracking
Reimagining Town area
• Due to switch in design and art direction, it was decided that instead of basing the town off of Chañarcillo, we should switch to taking Humberstone as the main reference, since it would be beneficial to make a modular industrial kit for two in-development levels rather than a separate asset kit per each level.
• Town area was rebuilt using the gym metrics of Santa Laura plant blockout made by another level designer to ensure we can utilize the same assets for both of our levels.
Whitebox Stage
• Map area was downscaled 30%
• Mining town area was reworked from traditional Atacama architecture to a more industrial feel to fit the general mood of the other level that was in development and was directly connected to the Mining Town level. As well as that, to save time on creating assets in production, I have utilized blockout pieces from the greybox made by the other level designer to help with modularity and to be able to freely use the same assets on both of our maps
LD & VA Art Pass
• Map area was downscaled 30% more
• Full implementation of all gameplay systems and devcontent
• Working closely with environment artists on full map set dressing
• Passed a final collision check
Level Design & Narrative Design Breakdown
Mine Tunnels Level
Mine Tunnels is the connector level between Mining Town and Moon Valley levels.
In the planning, we specified that the Mine Tunnels would be the place hosting the invisible enemies, and would also contain the items required for the player's escape. As Mine Tunnels are connected to Moon Valley and Mining Town levels, we have positioned entrances into the mine relatively close to the shelters with resources, so that we would be able to ensure the player will go through preparation stages to fully explore the Mines to find all necessary escape components.
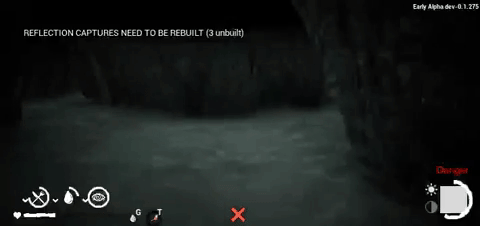
Jevgēņijs Veļkins | Level Designer
Time Enigma
mobile puzzle mystery game

Project details:
Position held: Puzzle designer
Range of tasks: level design, puzzle design
Software used: Unity 5
Responsibilities:
• 2 levels
• LD documentation
• level component implementation
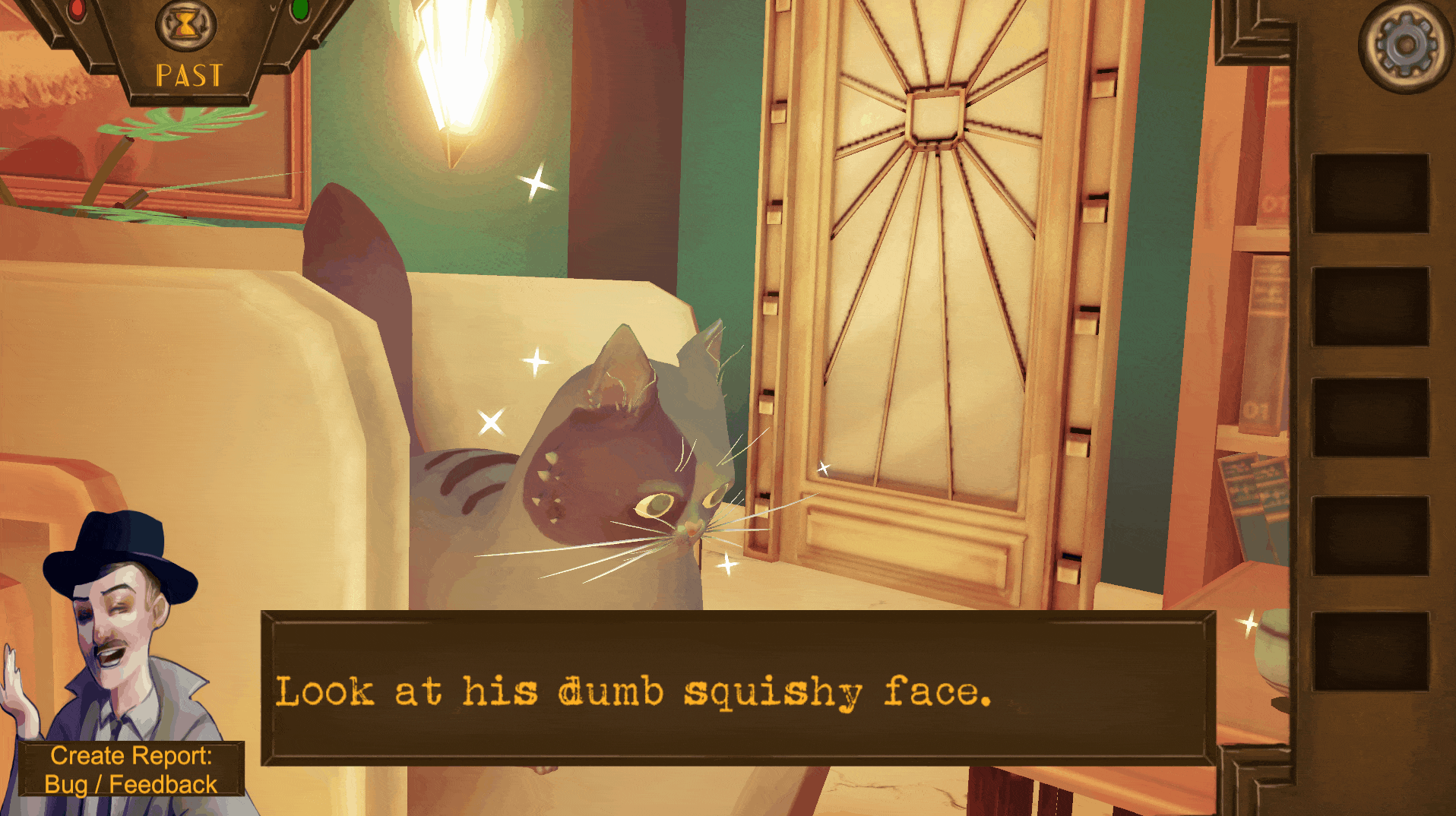
Working processes
• create preproduction plan for level implementation and structure
• research into 1930s New York City floorplans; Art Deco style and canons of furniture design; forensics and rules of correctly documenting crime scenes
• creating and consulting asset lists, mechanics breakdowns, puzzle breakdowns between art and tech departments
• level blockouts and active iteration based on feedback and playtest results gathered from peers
• working closely with narrative designer to define important plot points and lines to guide the player in solving the puzzle
• gameplay implementation and balancing utilizing tools created by programmers
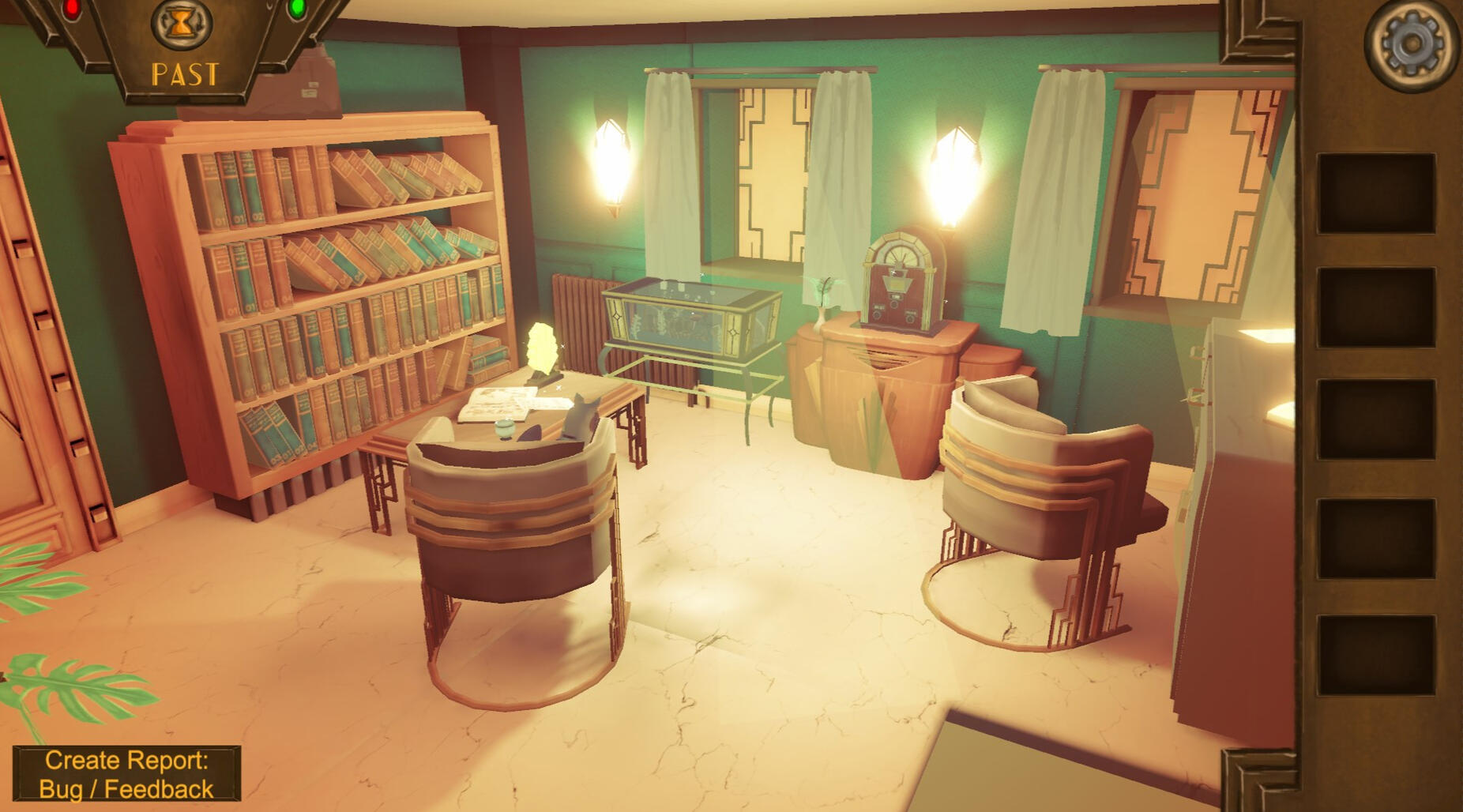
Other info
I have joined this project for production part of development. For 8 weeks prior, 6 people total have worked on preproduction for this project (3 designers and 3 artists), which unfortunately meant that the level design bible was not present or iterated on enough times for me to know how exactly levels are supposed to look in-game.
Level design & details
Prepro and design documentationLevel design document, featuring a breakdown of lines required from the narrative department, puzzle step breakdown, work-in-progress level iteration (click on images for better resolution).
Concepting-to-greyboxes-to-art dressing:Study Room level. For the purpose of this project, I have researched the way forensics specialist document crime scenes.
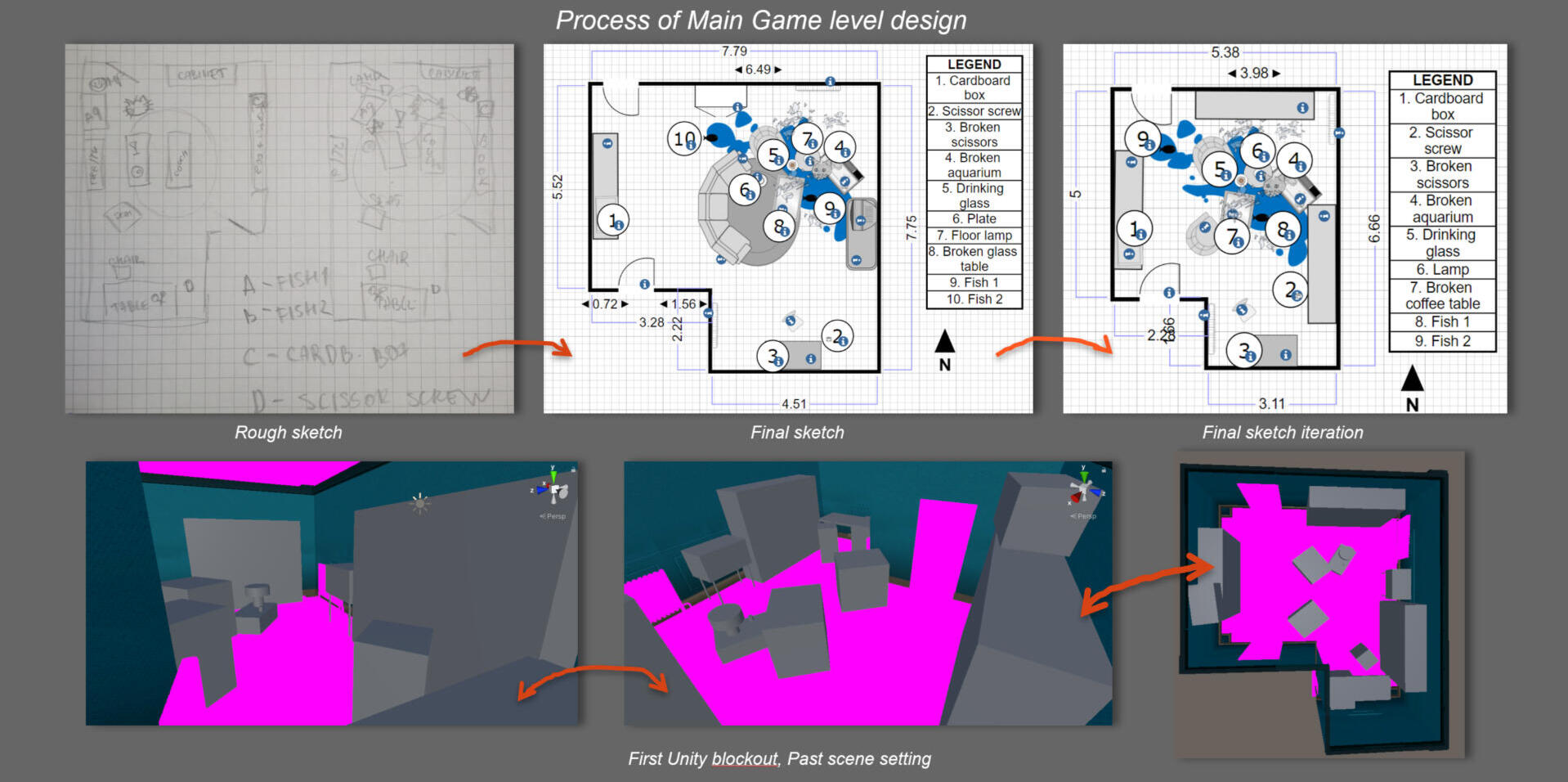
Gameplay implementationOne level would consist of two scenes: Art scene (set-dressing and non-interactable props, worked on mainly by artists) and Gameplay scene (scripts and interactables, worked on by tech and design)
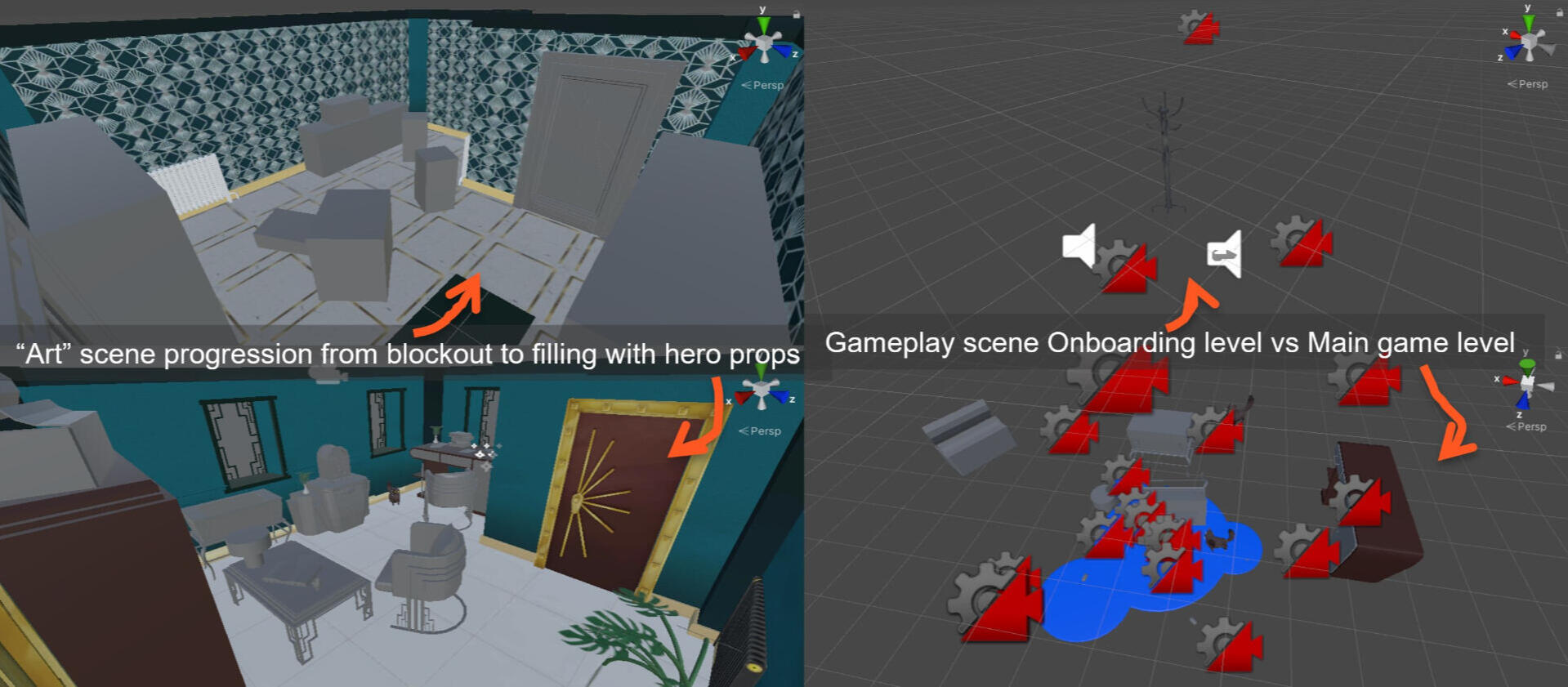
Jevgēņijs Veļkins | Level Designer
CTF-utgardar
Unreal tournament ctf map

Project details:
Position held: Level designer
Range of tasks: level design, level art, QA
Software used: SketchUp, Unreal Engine 4
Responsibilities:
• 1 level
• LD documentation
• level component & audio creation & implementation
• art asset creation and set dressing
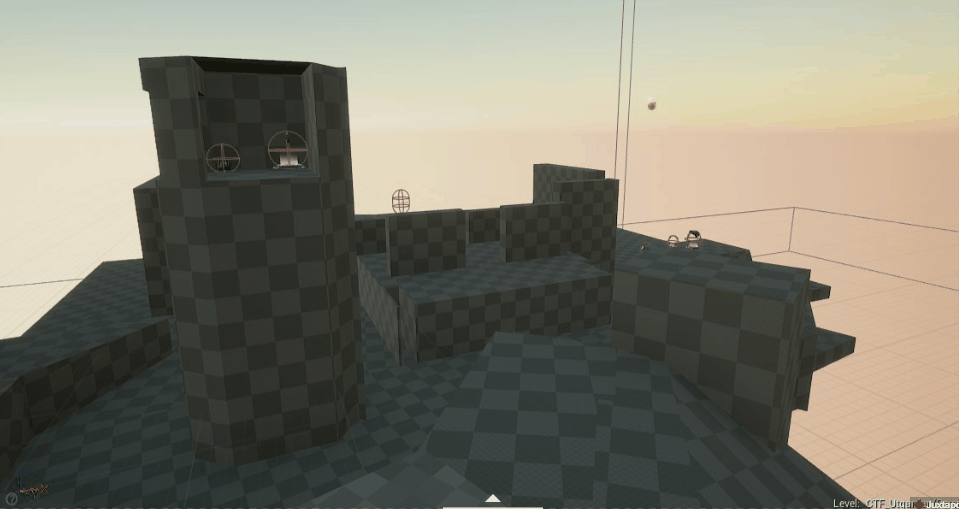
Working processes
• research into Unreal Tournament build language and creation of moodborards out of photos taken around the city of Breda
• initial concept outlining on paper and in SketchUp, while utilizing molecule level design principles
• level pitching
• active iteration based on feedback and playtest results gathered from peers, community and professional players
• creating custom assets and level set-dressing
• creating level design documentation, that ensures artists, tech designers and other level designers can use this document as a guideline
• creating and implementing ambient sounds
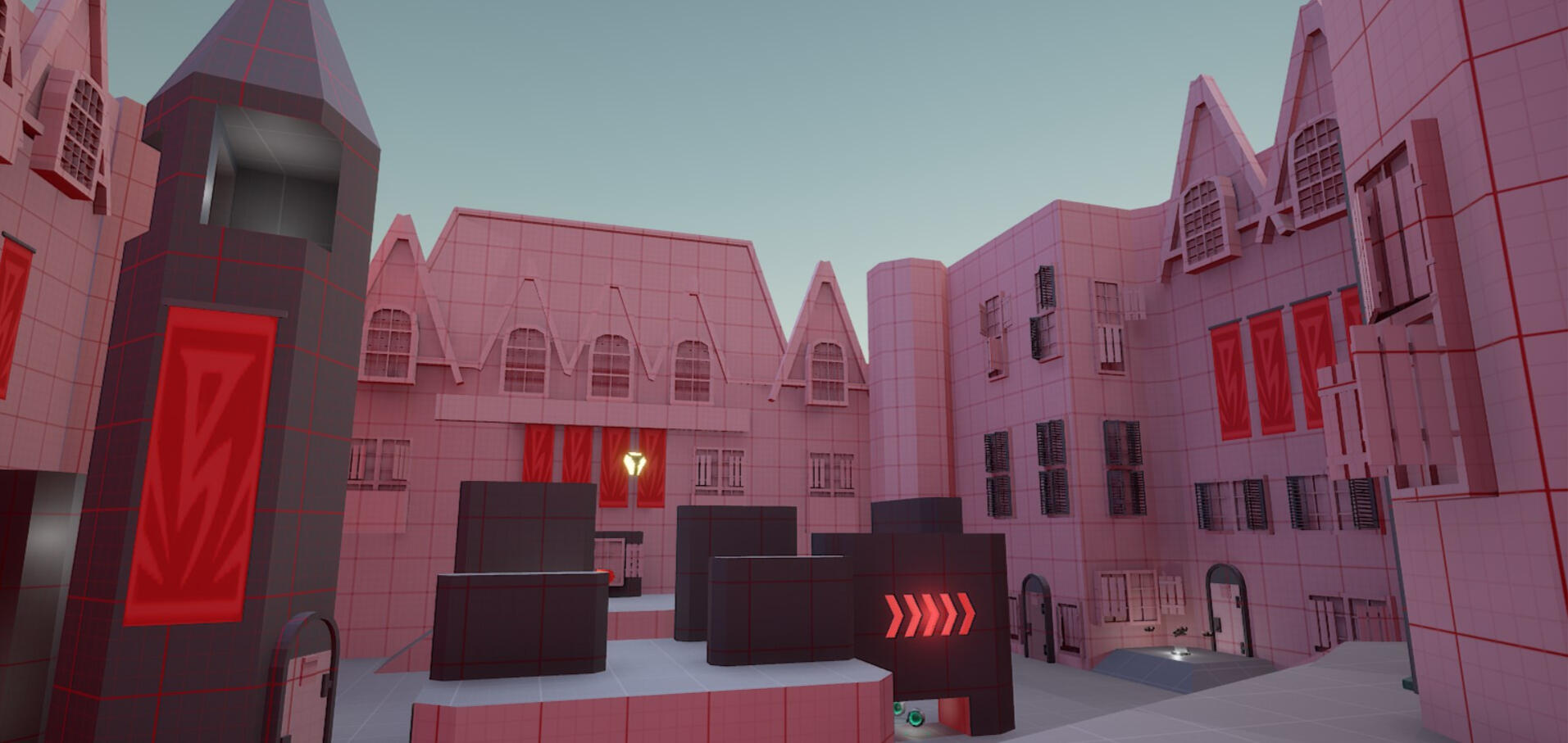
Design philosophy
There are multiple ways to and from each node.
There are ==no dead ends. ==
There are no hard 90° angles.
Corners are either rounded or avoided.
Stairs are either avoided or changed into elevators/jump pads.
The player must have access to a weapon as soon as they spawn.
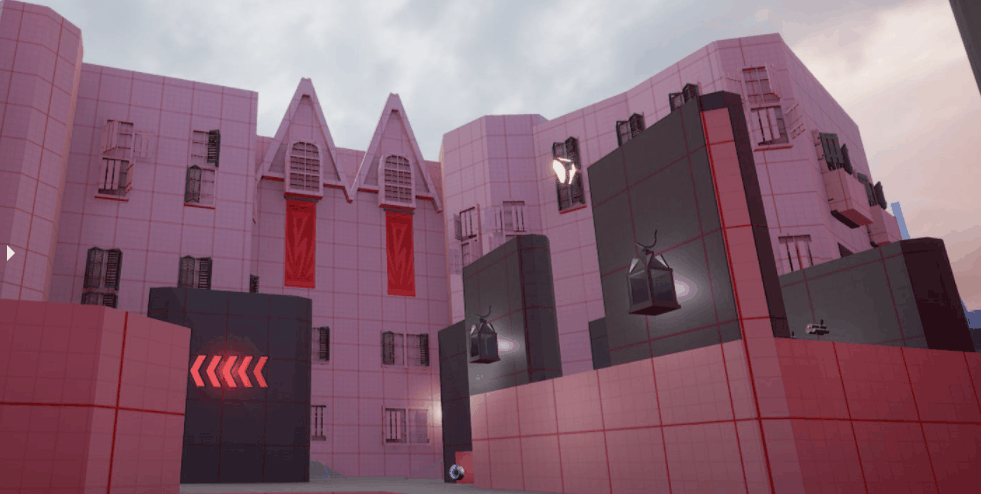
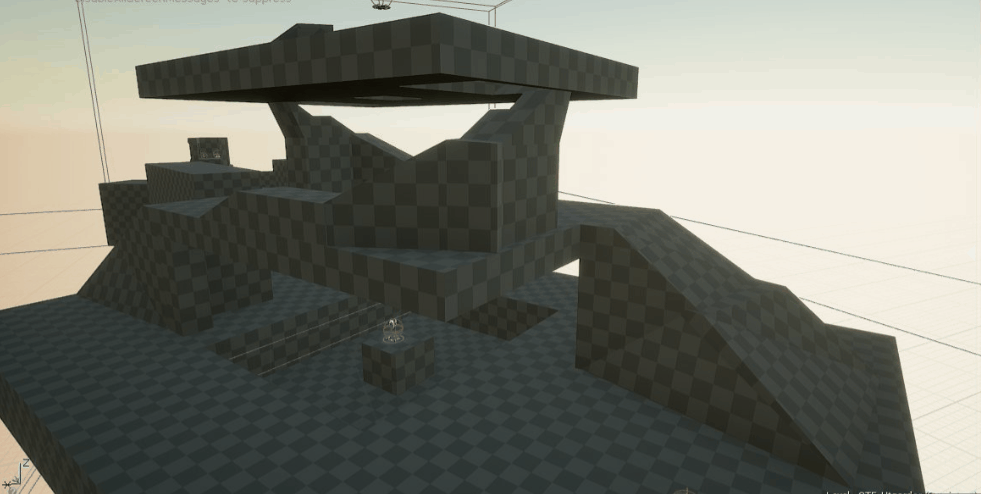
Level design & details
Level proposal and prototyping
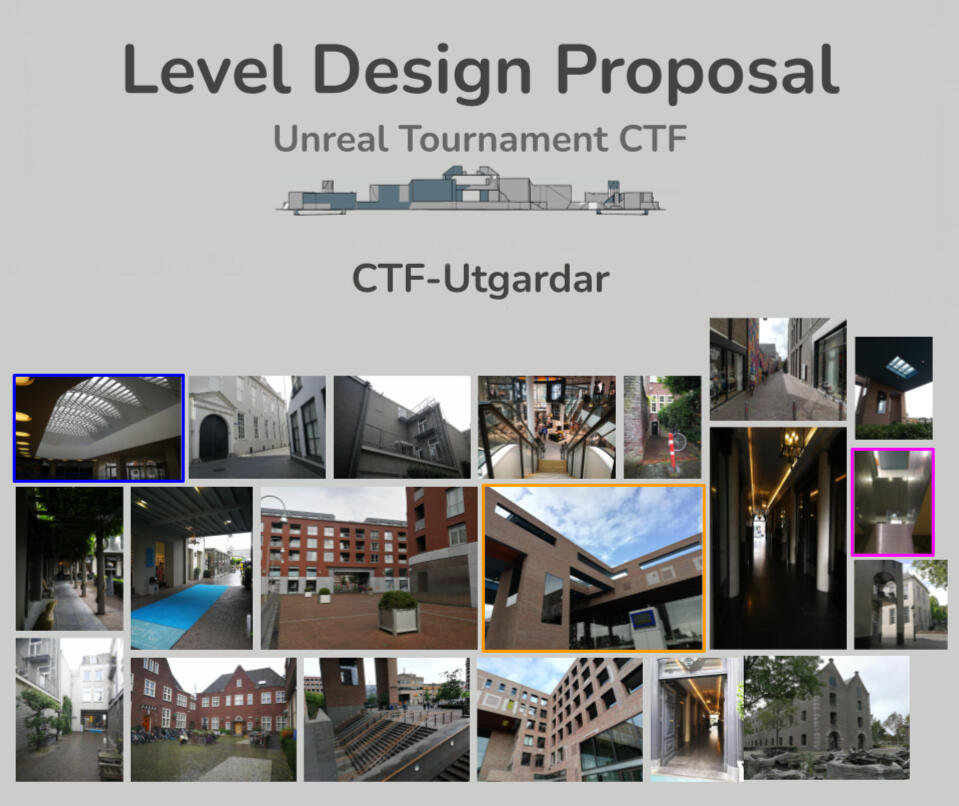
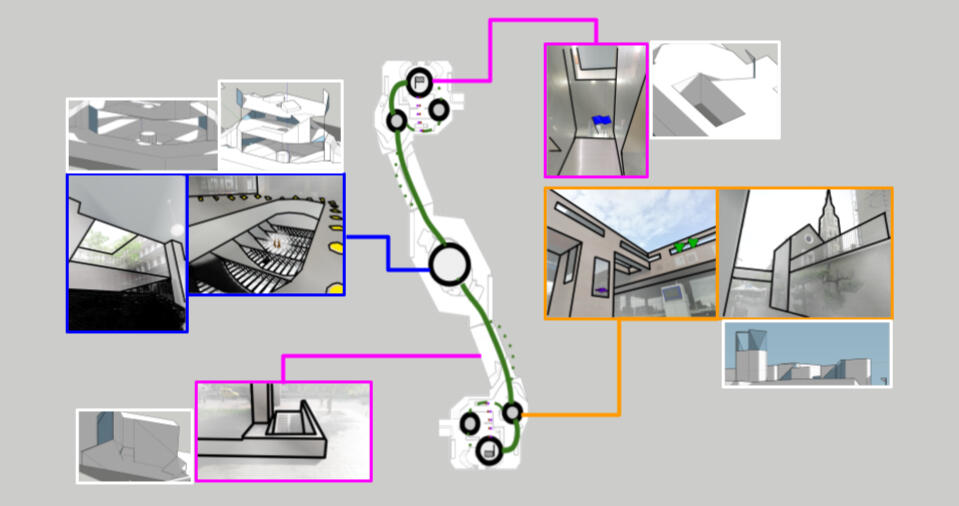
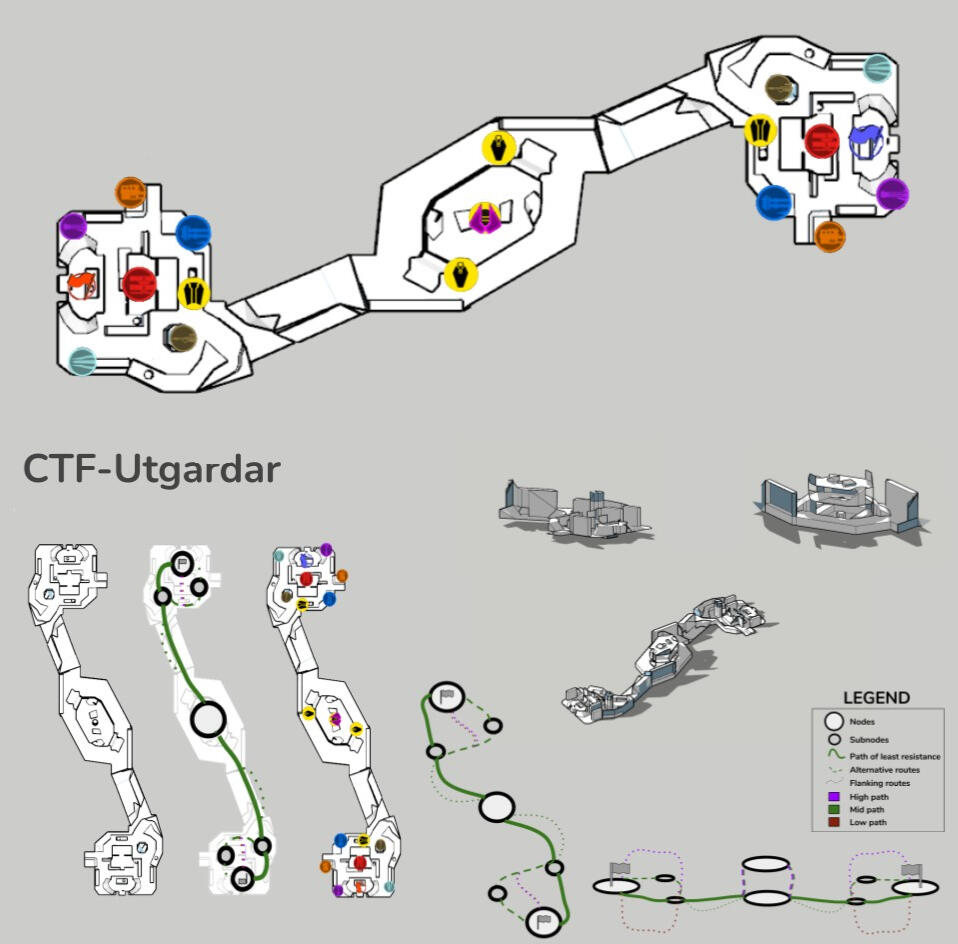
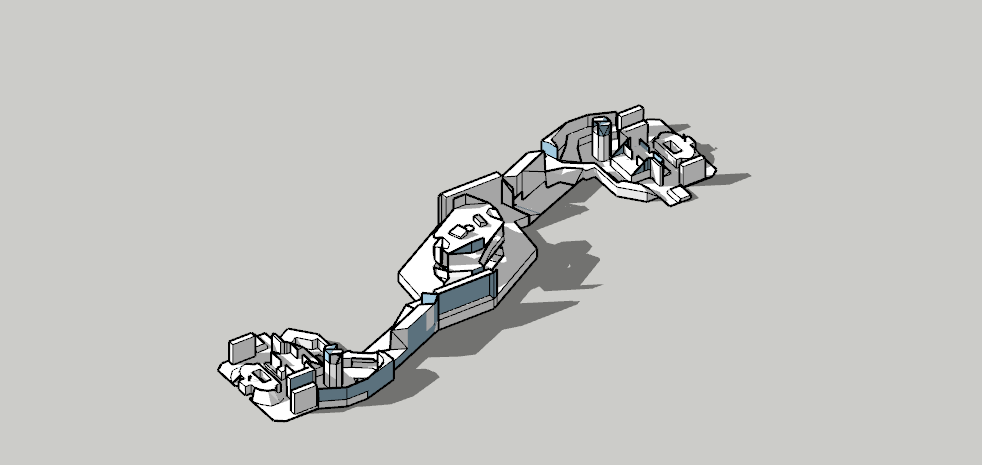
Design Document example
Iteration history
Blockout v1
Improvements made- First blockout in engine
- Not blocked out with modularity or metrics in mind
- Angular, simple shapes
- No Edge of the World
- Test weapon, pickup and spawn placement
Strengths- Can perform first playtests
Improvements- Rebuild broken geometry angles
- Add textures because non textured
walls look hard to read
- Add Kill Z volume
- Hole in the ground feels awkward
and too close to the flag. Might need
to think about either removing it, or
moving it away
Blockout v2
Improvements made- Add experimental Edge of the World
- Rebuild map geometry with metrics and scale in mind
- Add mtutenvironment textures to geometry
- Adjusted metrics of negative spaces
- Test spawn and pickup placement
Strengths- Cleaner geometry, can navigate
much better around the level
- Edge of the World is clearer now
- Switch flak cannon and rocket
launcher places since it suits
the gameplay better
Improvements- Unclear leading lines
- Place blocking volumes to prevent
players from translocating to the top
of the EoW wall
- Place team decorations for better
navigation
- Hole near the flag still feels weird
- Not enough paths to the flag
Greybox v1
Improvements made- Added teamdeco
- Added readability to KillZ zone in No Man's land
- Adjusted slopes and verticality levels to second level of elevation
- Adjusted and changed weapon placement
- Changed prop positioning
- Fixed navmeshes in order to allow bots to use BP
Strengths- Good to have indication of where
the environmental hazard is!
- Nice sniping position
- Good paths of least resistance,
reminds of the central "bump" of
CTF-Face
- Elevator is a nice addition
Improvements- Make elevator jump access top floor
- The armor on the slopes in mid
feel and look awkward
- Do not see the purpose in central
slopes on top floor if you can simply
jump to access shield belt
- Line of sight is massive if you stand
with sniper rifle near flag
Greybox v2
Improvements made- Added level summary, gamemode specifics, gamemode settings adjusted: can switch sides in-game
- Changed geometry BSPs: softer corners and angles
- Changed materials and textures
- Adjusted positioning of teamdeco
- Adjusted metrics between negative spaces
- Adjusted blocking volumes to stop players from translocating from the map
Strengths- Elevator jump feels good
- Flanking route's "hole" next to
the flag been moved: nice, feels
more fair
Improvements- Slopes feel too steep
- Arrows must point to the flag, not
away from the flag
- Hole that leads into sniper tower
feels small, when using jumppad to
get in you don't always manage to get
in. Add more ways to get into sniper
tower
Greybox v3
Improvements made- Changed pickup locations
- Added extra connector to the team base, Added lineups
- Added extra alternative route through No Man's Land
- Changed materials and textures on geometry
- Changed geometry's slopes, scale
- Changed material at KillZ zone
Strengths- Good new materials, much easier
to navite where is each base
located at
- New elevated route adds variety
to pathfinding to the enemy bases
- Mid now had more definition
- Relocated spawns are better than
before
Improvements- Even though elevated route is good,
it is not really a third entrypoint. Need
more entryways to the team base
- Levels of elevation are too high. Think
about lowering everything one level
down
- Line of sight is massive
- Not enough cover
Whitebox v1
Improvements made- Changed geometry's verticality levels: removed one level
- Added extra connector to and from the base
- Changed skylight brightness
- Changes pickup positioning
- Added more cover in No Man's Land
- Added thematic elements to the map (roofs to geometry)
Strengths- Good that level of verticality got
lower
- Extra route is good
- New lineups look nice
- More shield pickups: good
- More good cover!
Improvements- Add more definition to the EoW: model
some art assets based off photos
- Add audio for ambience
- Tweak the skybox
- Add nicer lighting
Whitebox v2
Improvements made- Create lighting art assets
- Place lighting around the modular lamp assets
- Fix sound cue: make it loop
- Add lightmassimportancevolume
- Add platform which players can use to dash out of second level of verticality in mid
Strengths- Nicer lighting
- Aesthetically pleasing
- Ambient sound adds the "wacky"
feel to the map
Improvements- New jumppad in the mid feels way too
OP since it just throws you across the map: now it is very easy to get the
shield belt
- Walls feel way too cluttered
- Make lantern art assets to put smarter lighting
- Think about readability and guiding
with assets rather than just placing them around
- Spawn points don't feel protected
enough
- Players with sniper rifle can camp in the mid side corridors and take midfield out
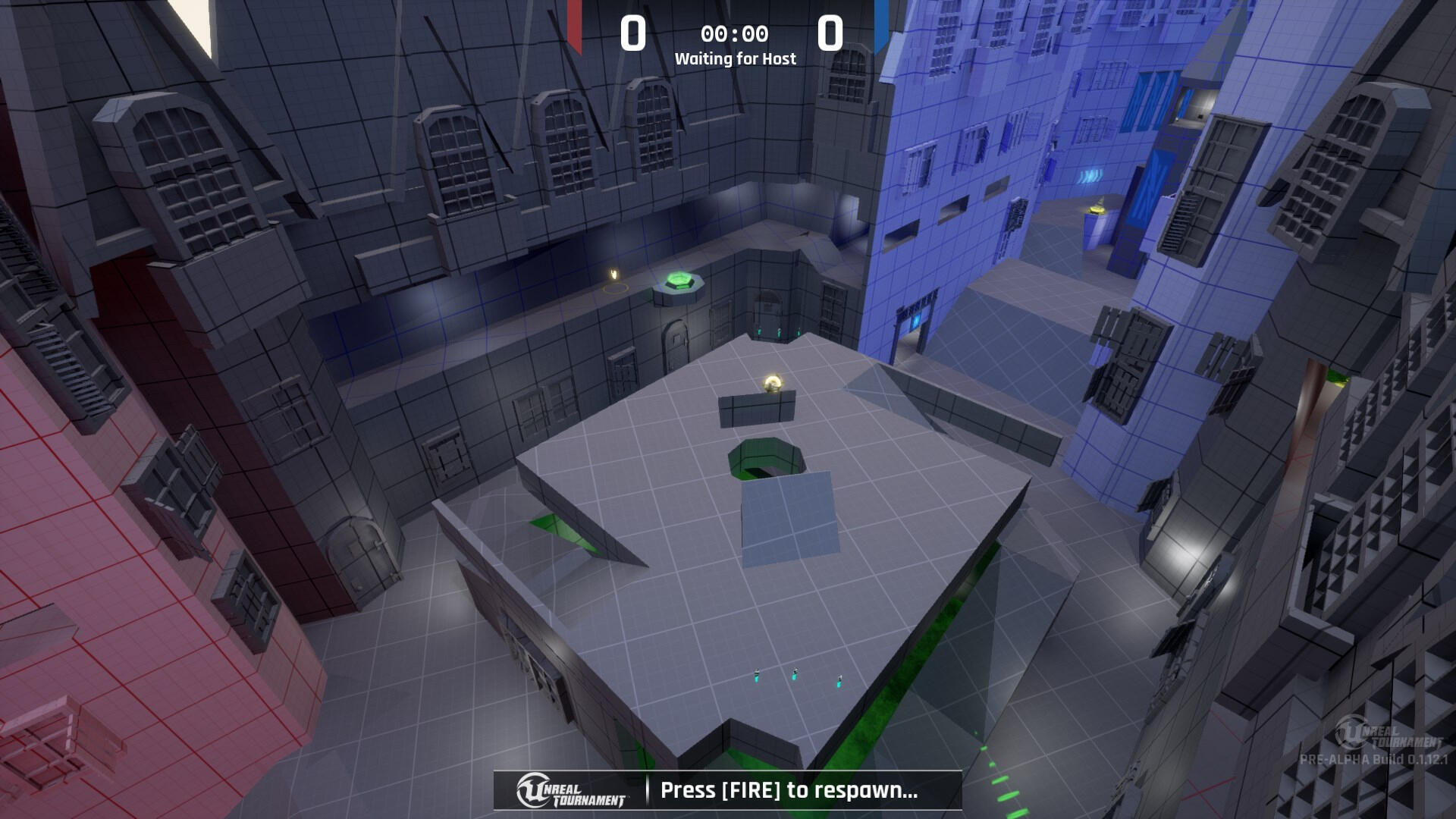
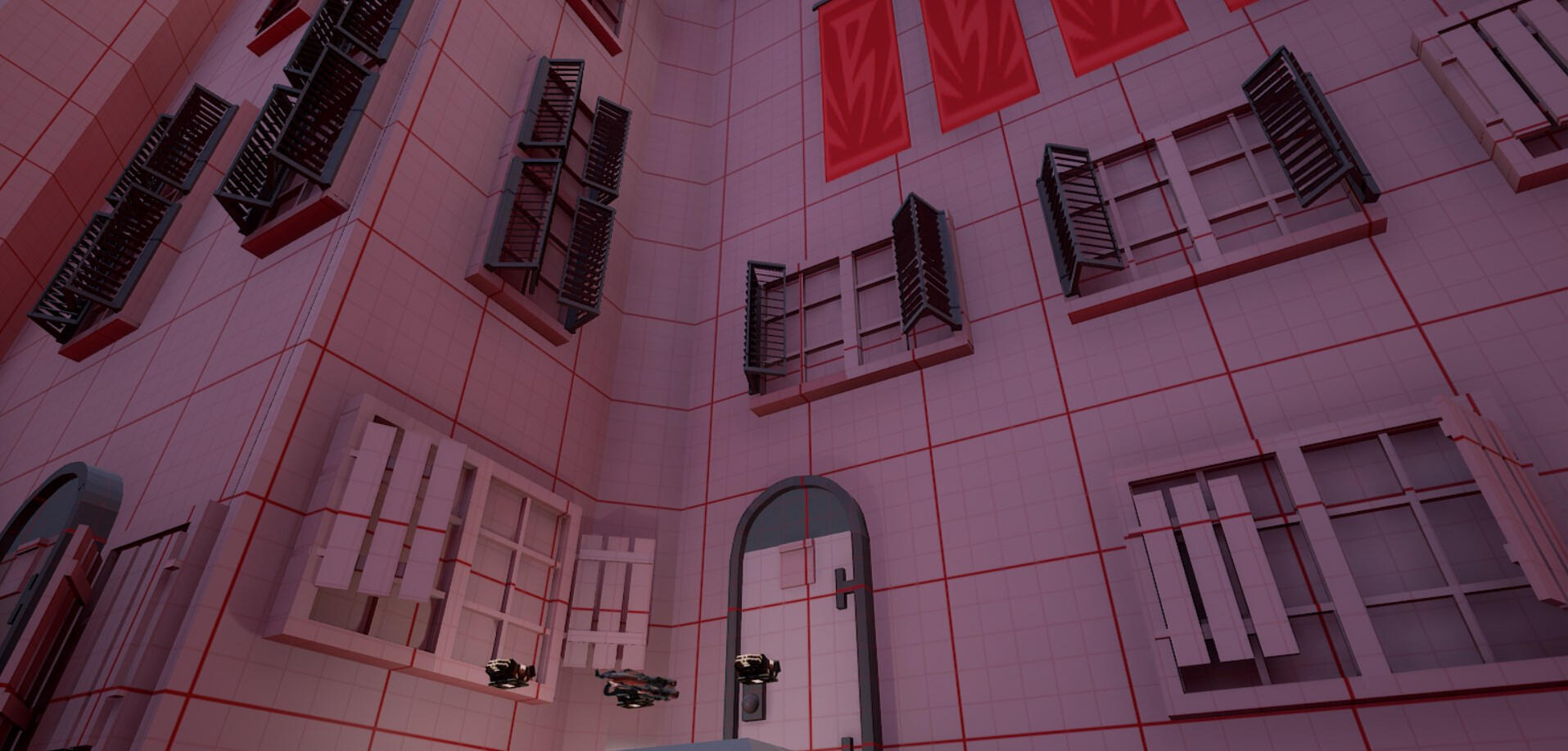
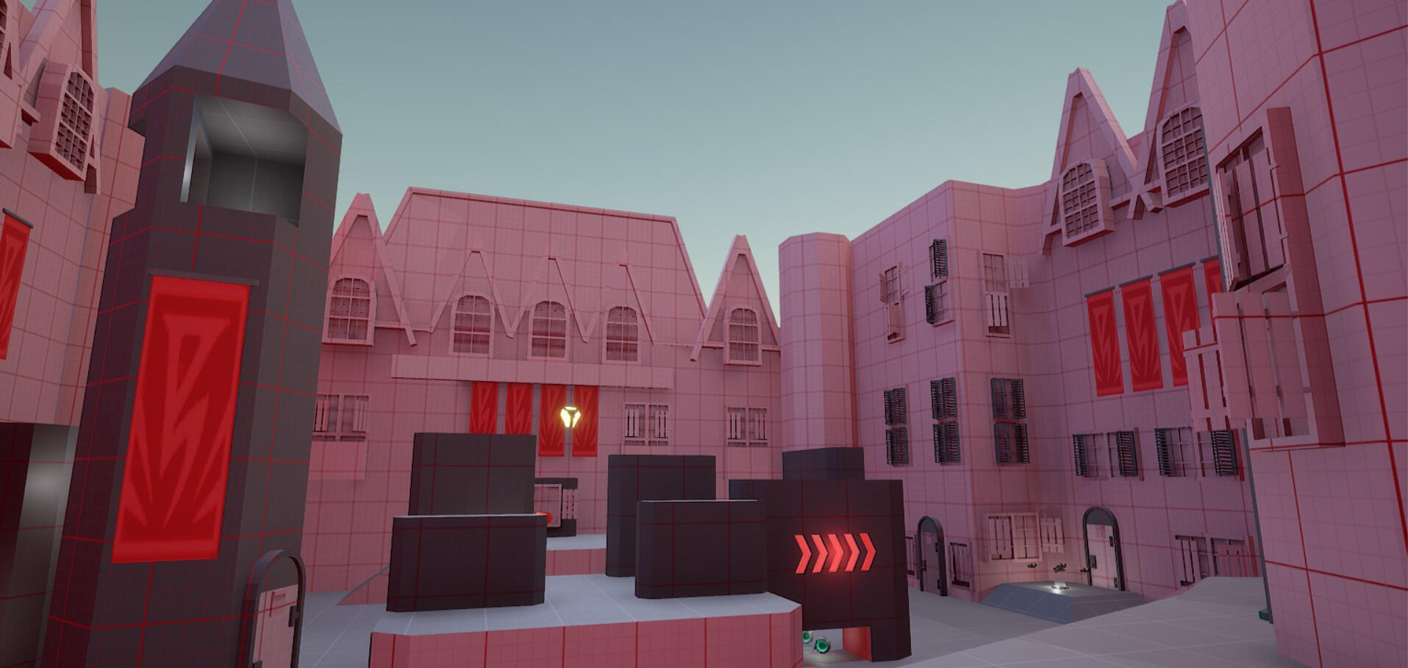
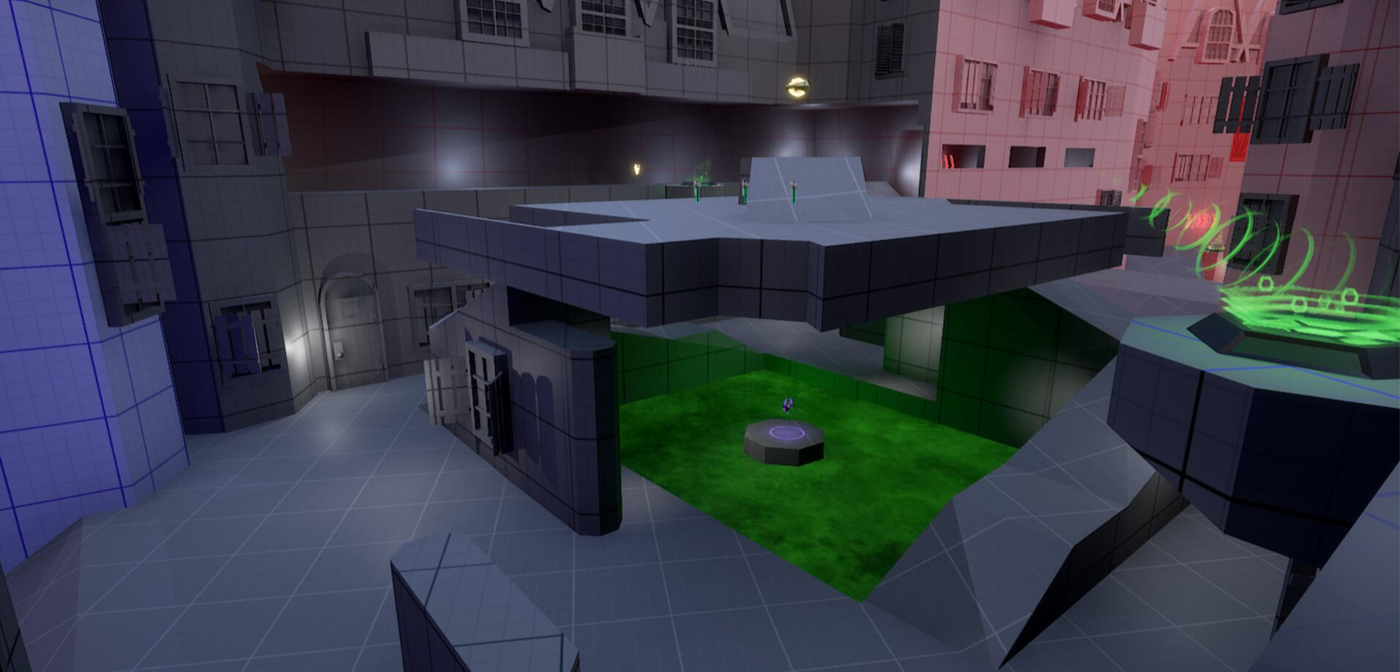
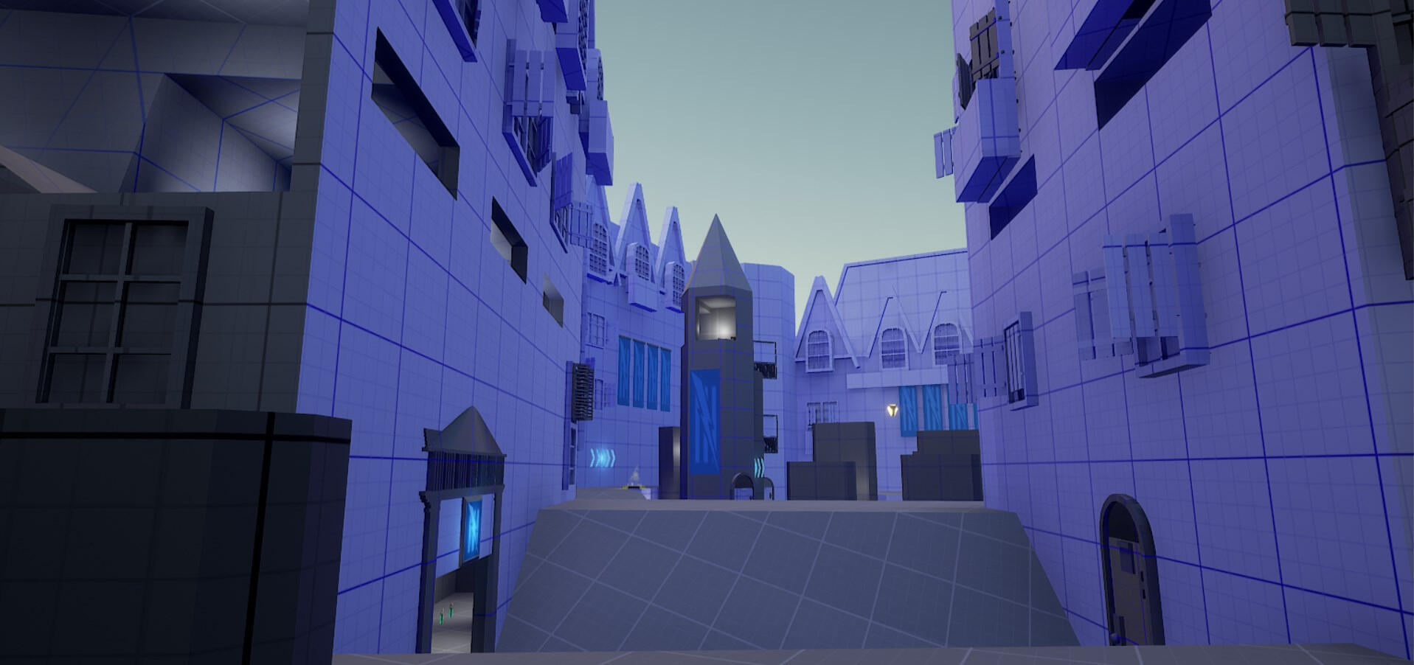
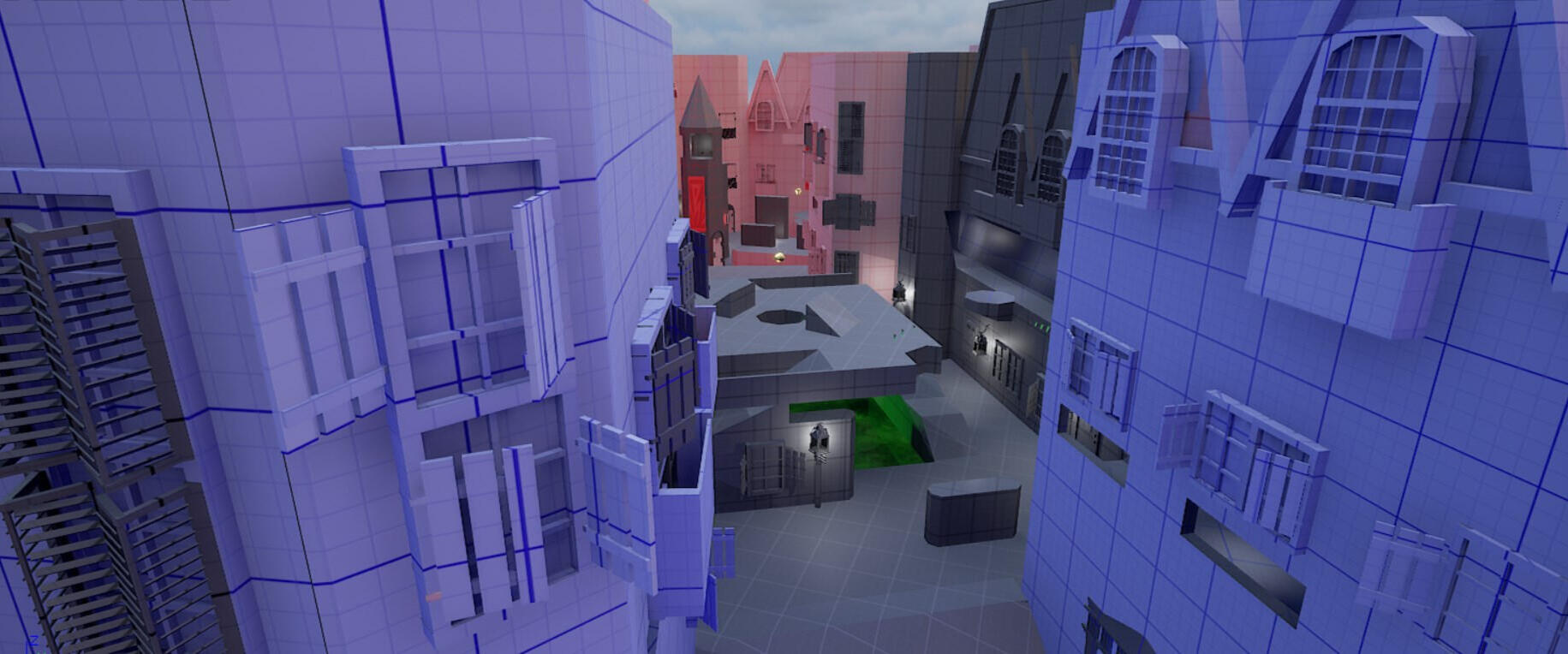
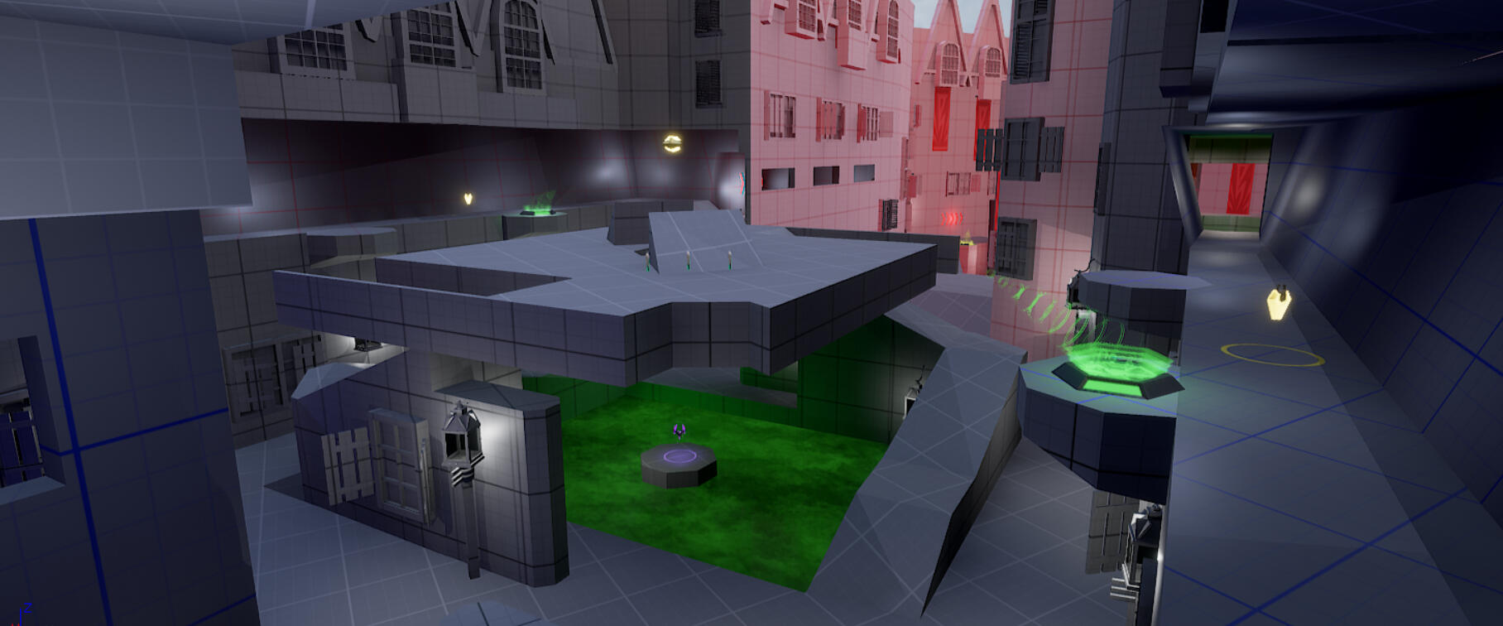
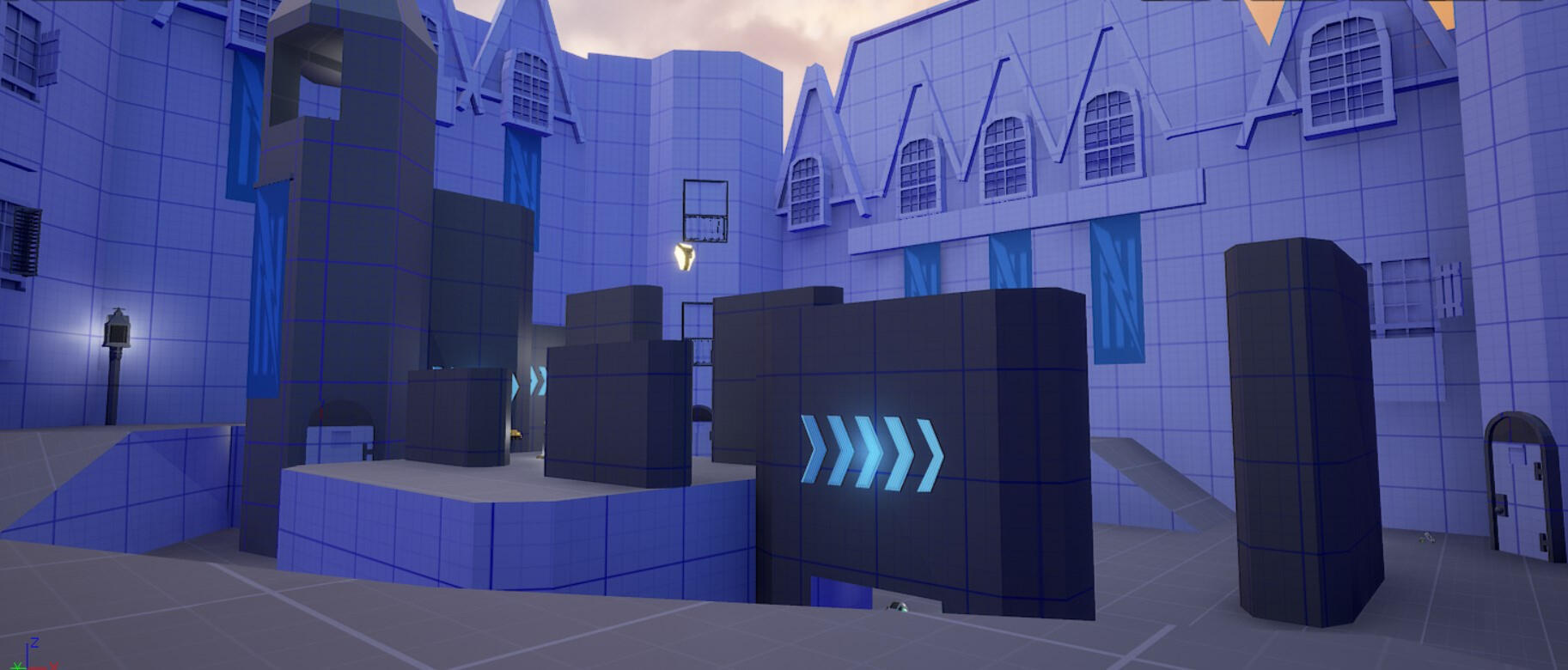
Gameplay example
Jevgēņijs Veļkins | Level Designer
Grim Junior
2.5D puzzle platformer

Project details:
Position held: Vision holder, game designer, lead level designer, producer
Range of tasks: level design, gameplay design, visual scripting, UX design, voice acting, product owner, scrum master
Software used: Unreal Engine 4
Responsibilities:
• 25 gameplay moments
• gameplay moment merging from 3 level designers into 1 level
• LD and GD documentation
• gameplay features scripting
Working processes
• concepting and pitching game idea
• creating and balancing character movement
• taking the role of design lead and producer, and being a link between tech and art departments
• creating feature breakdowns and design documentation to keep the vision in line
• designing and implementing gameplay features together with other designers
• working with 2 other level designers on creating level bits, then taking created blackouts and merging them together into a coherent level
• voice acting Souls with other teammates
• creating trailer
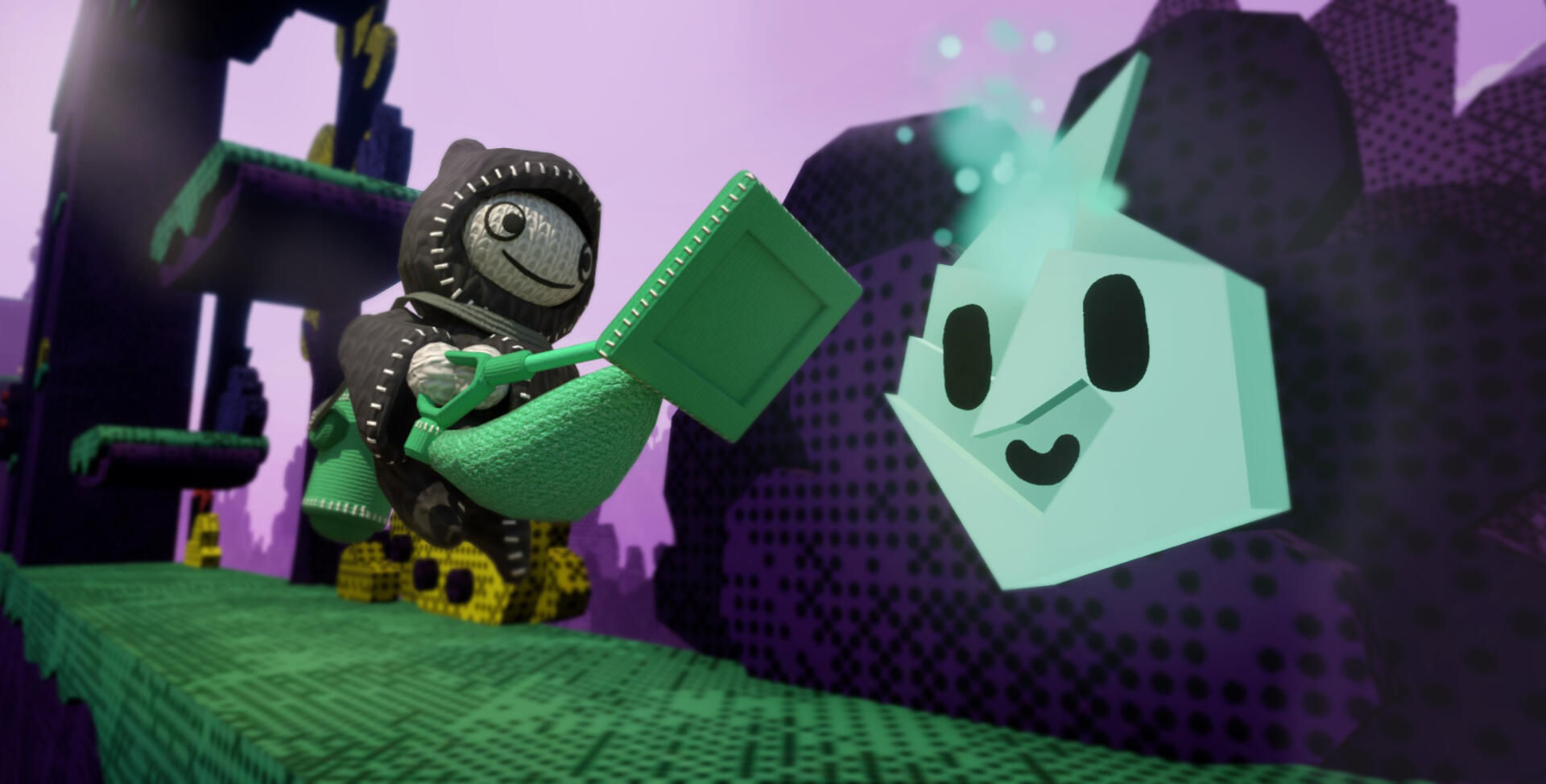
Level design & details
Blockout stage
During the blockout stage, I was in charge of setting up a metrics gym level and creating/managing design documentation, as well as serving as a vision holder for all members of the team.The game was heavily focusing on physics-based challenges that included teleporting between location on fore- and background, utilizing the parallax effect.
Greybox stage
During the greybox stage, I was also overseeing feature implementation and keeping track of feature documentation, as well as implementing such features as pressure plates, doors and damage-dealing splined enemies.Game still was heavily focusing on physics interactions, which we soon realised was going to have to be cut for us to be able to make it to the deadline in 1.5 week.
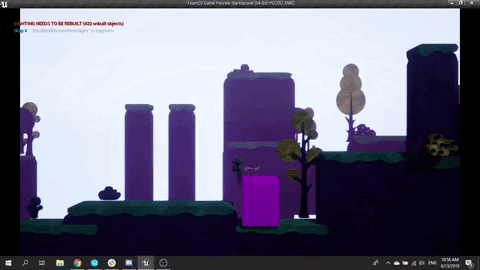
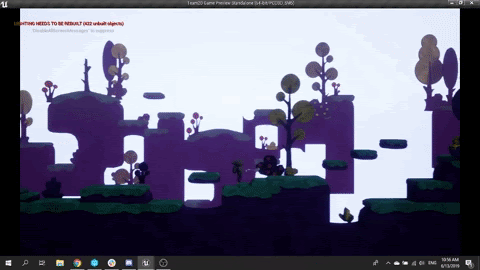
Systems design
Door: multiple different locksPlayer needs to trigger multiple pressure plates with their respective matching 'key' to open a door. For that, we needed to have a system, that:1. sets the number of required matches that needed to be made by checking if the match has been made, and compares it with the required match value, activating the gate when done and required matches coincide
2. keeps track of made and un-made matches by subtrackting the done matches if the reference actor leaves the trigger box.
Door: triggered by playerPlayer can trigger the door by standing on top of a pressure plate.First, we set door start and end location when idle and when activated.
Then, we check if the player pawn has triggered the pressure plate, and move the door to the end location.
Whitebox stage
At this stage, we have cut physics from the game, since it was completely out of scope with the number of resources we had. All physics-based puzzles were switched to a more clever use of pressure plates and moving platform-plane-switch challenges.After all level designers have delivered 5-7 gameplay moments each, it was my task to playtest all of them and combine them into a single coherent level. That included carefully picking up moments that fit the pace and combine them into a playable level flow. Total, the game consists of 17 gameplay moments, which resulted in 10-15 minutes of gameplay experience.Below, you can see the diagram, representing the merge.

Polish & Release
For the release, I and other teammates participated in a voice acting session to voice over all the ghosts. Afterwards, I worked on making sure all audio components for ghosts were implemented, as well as implementing created VFX. I also had to work on creating additional few gameplay moments for the end of the game, since we had no coherent end.
Other info
• This was the first multidisciplinary project I have ever participated in.
• Our team has received Year 1 Best Audio Award uni-wide for this game
More screengrabs
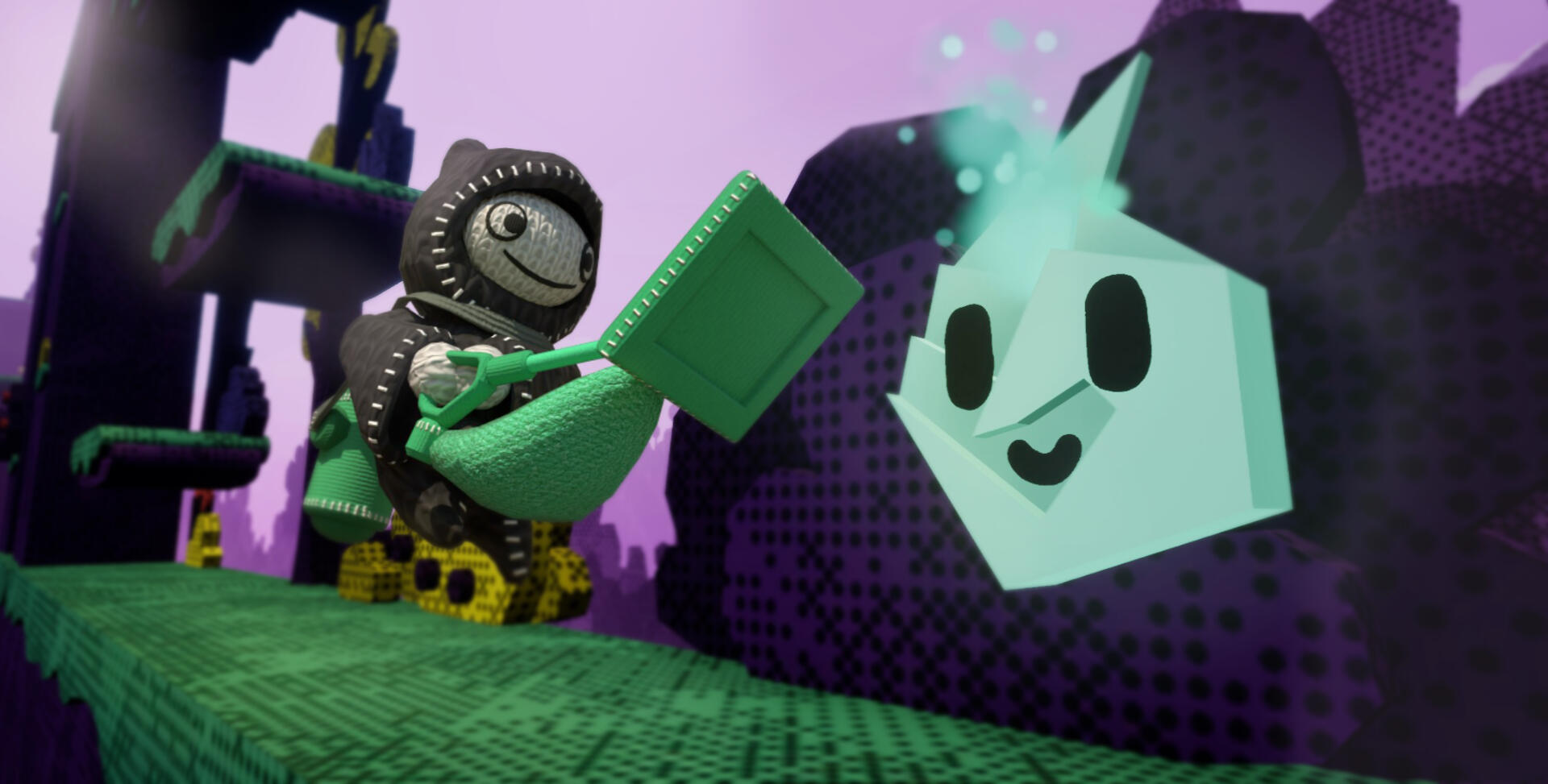
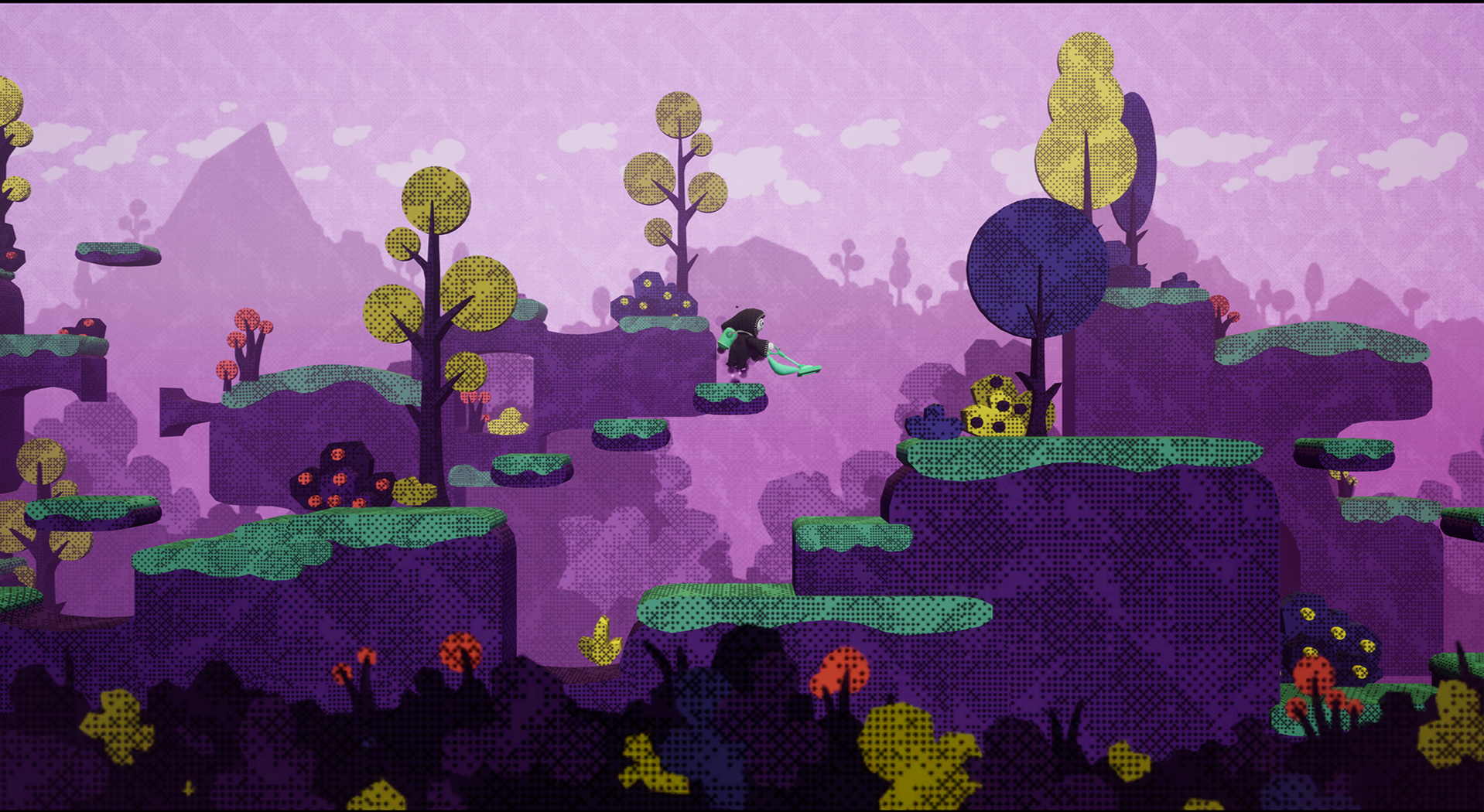

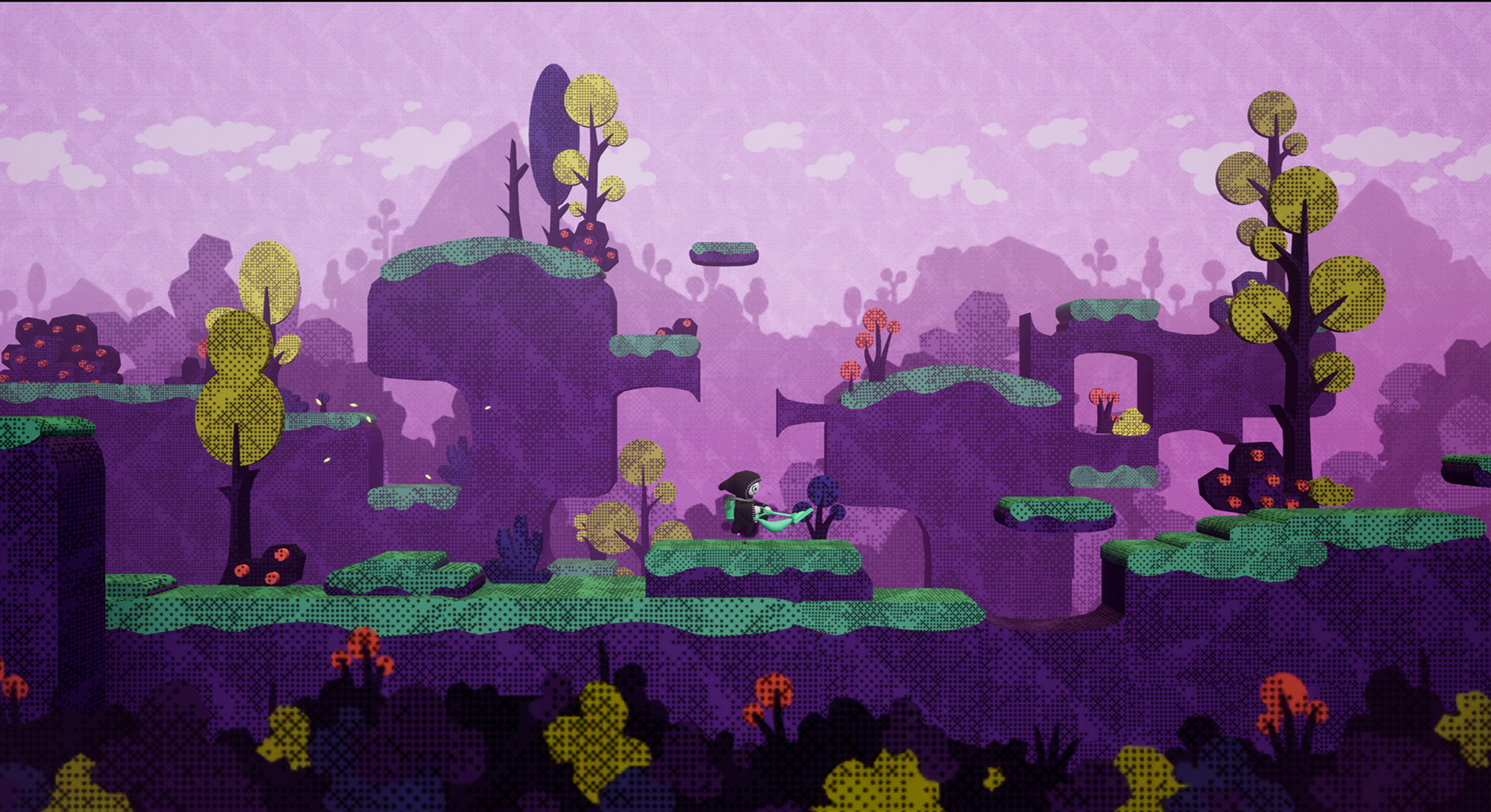
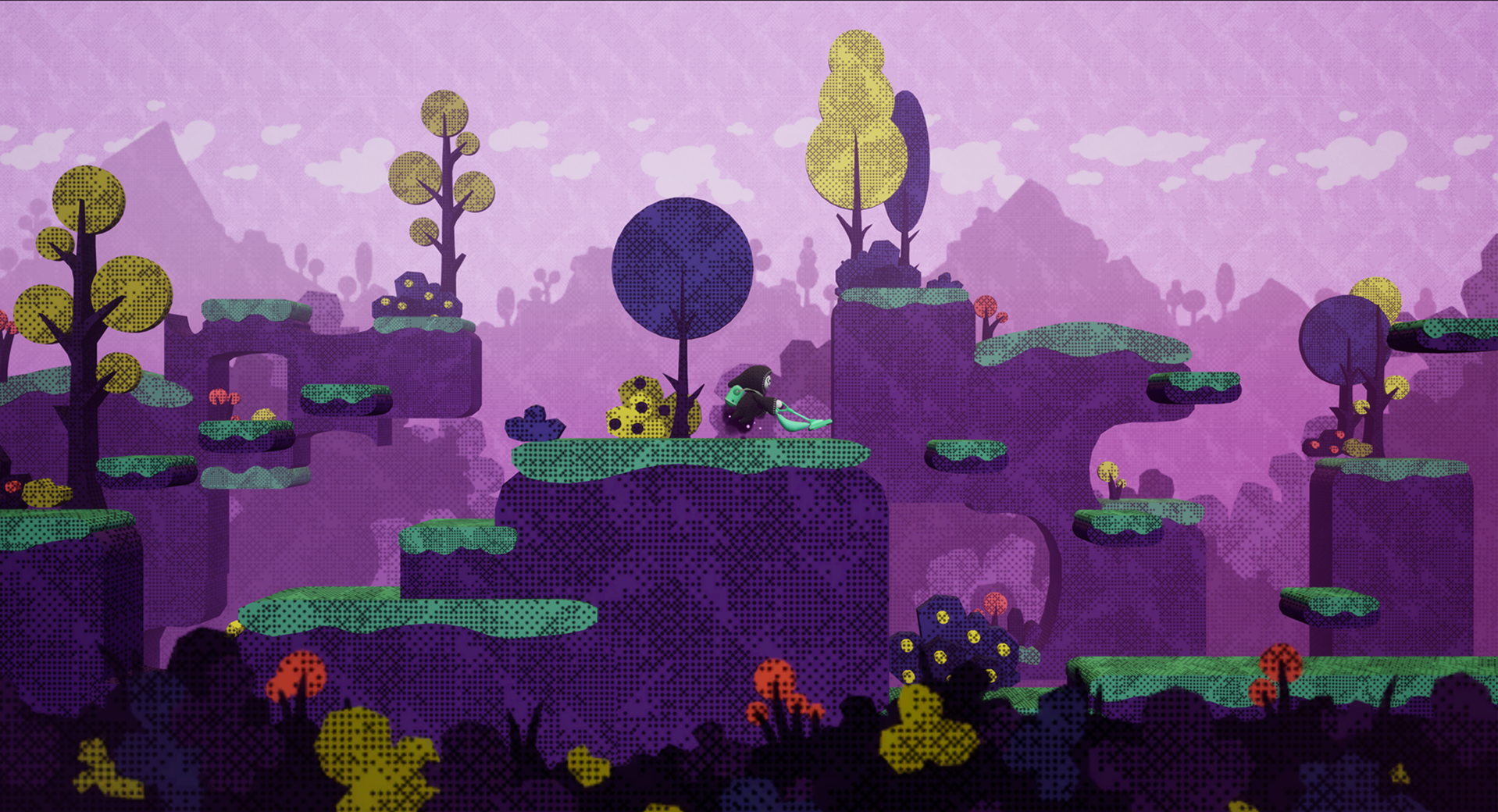
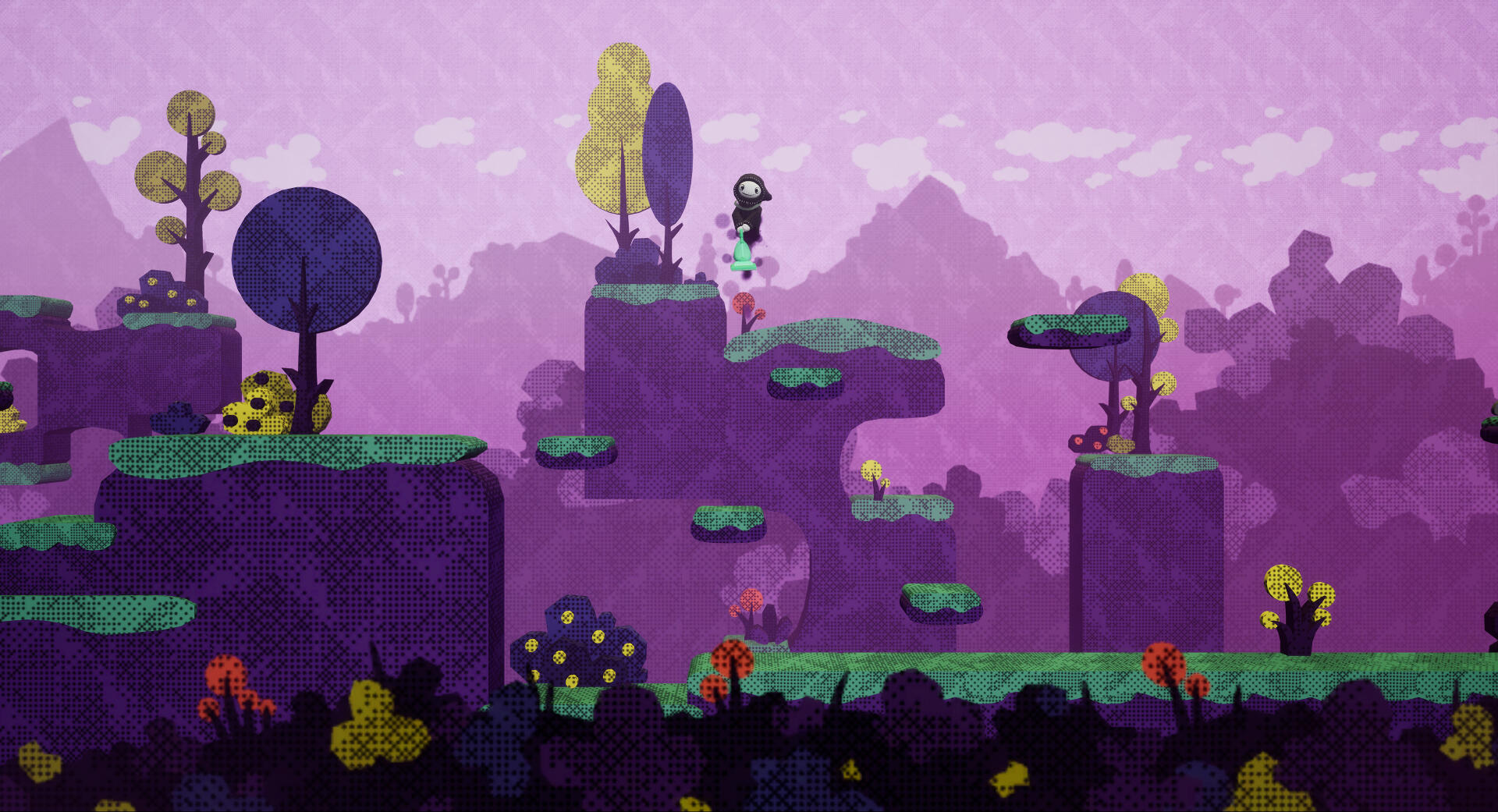
Jevgēņijs Veļkins | Level Designer
Dossier: Archangel
mass effect 2 map & mission remake

Project details:
Position held: level designer
Range of tasks: scripting, VFX creation, Blockout creation and iteration
Software used: Unreal Engine 4
Packs used: Modular Scifi Season 2 Starter Bundle by Jonathon Frederick, Open World AI Spawn System by TiMer Games
Responsibilities:
• 1 level
• narrative & gameplay events scripting
Objectives
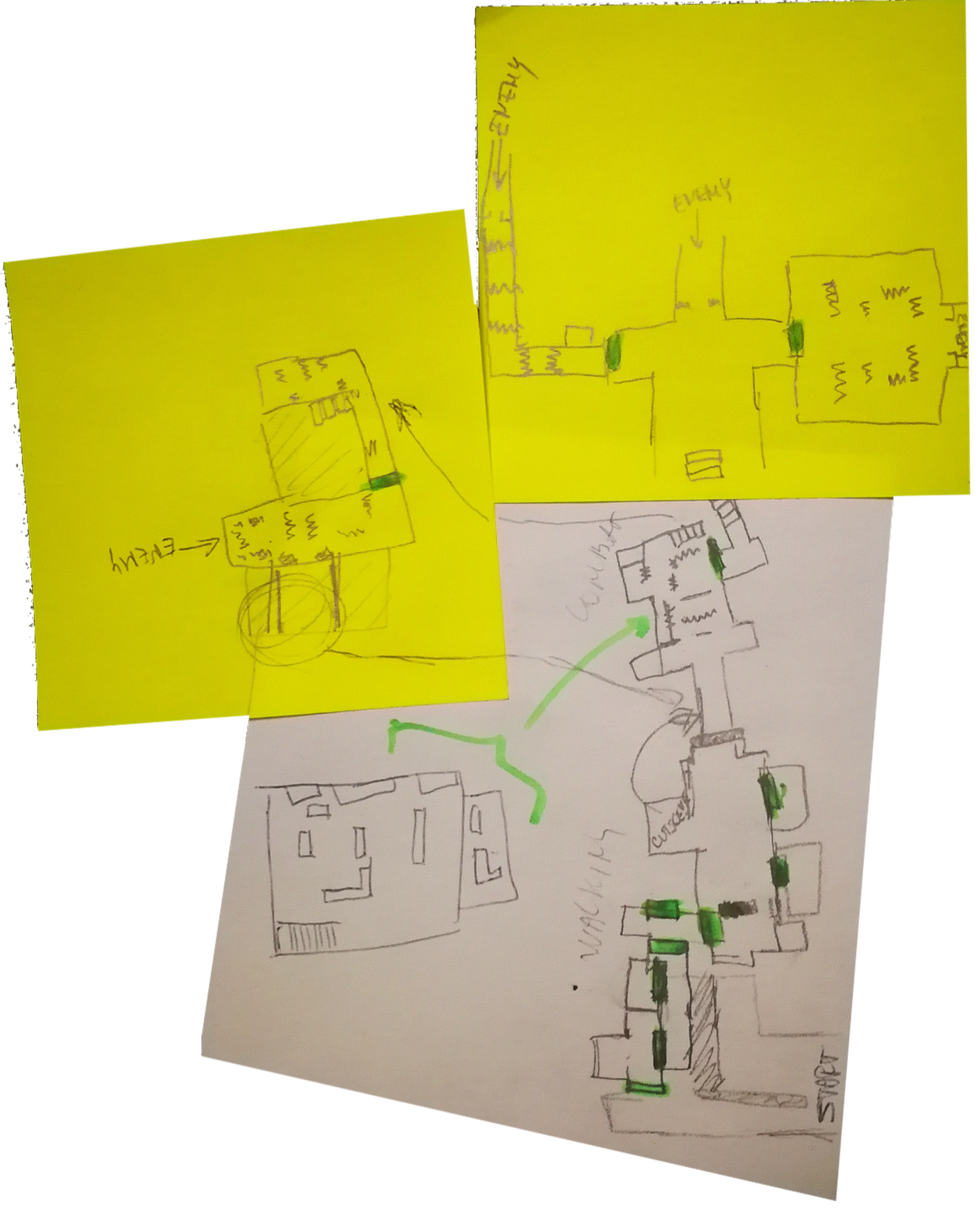
My main objective for this project was to learn the workflow of creating missions for Mass Effect trilogy. Initially, I wanted to create my own brand-new mission but realised I can't do that without properly studying level metrics, mission structure and general development pipeline.I picked Dossier: Archangel because many fans cite is as their favourite mission. Online, I found no sources of map general layout or and top-down overviews, so all information on map sizing seen below is done purely by me analyzing the mission in-game.
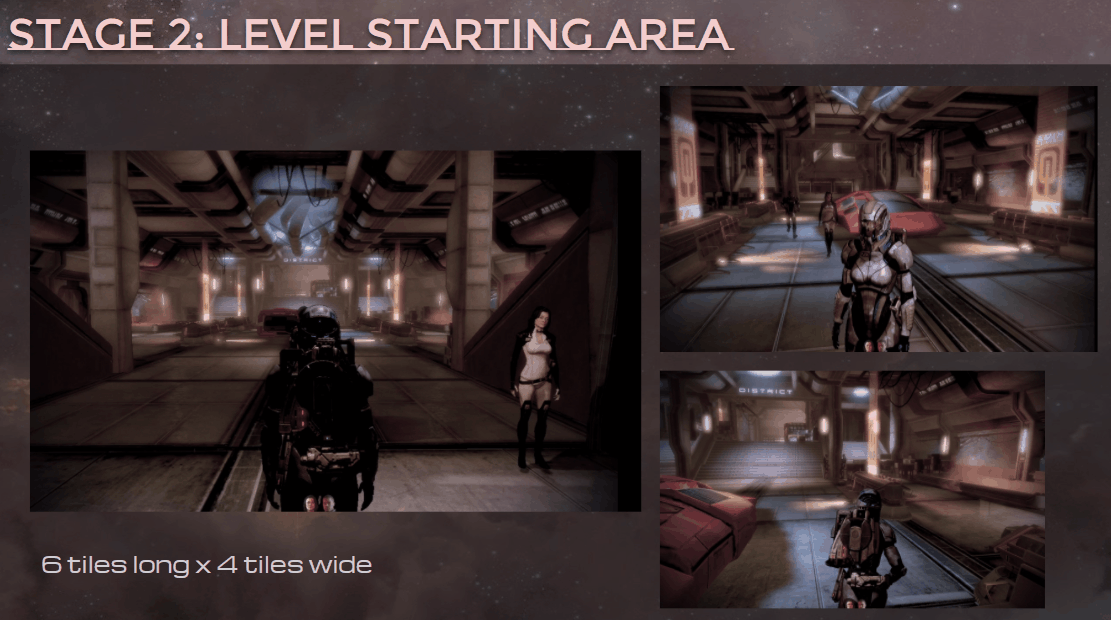
Mission and map overview
To be able to recreate the map, I had to make sure all the metrics from my research were accurate. For that, I continuously replayed the mission to get metrics of floor tiling, cover areas, character height and enemy/resource spawns.Below, you can see the final result of the map outline, created to scale using the metrics of tiles used for floors in each location.
Level design & details
Stage 1: Blockout
Conclusions• Areas are too broad
• In ME2, they reuse a bunch of vaultable points so gotta think of that
• Shepard can’t cover or vault in pre-combat area
• Doors are approx as wide as one ‘square’ of floor tile?
• Gotta figure out the sizing of their floor tiles
Stage 2: Pre-combat area iterations
Conclusions and derived metrics• Player character height: 1.8m
• Low cover: 1.2m
• High cover: 1.8m
• Tile size: 5x5m
• Doorway size: 4m wide
• Vaulting points must be smaller in width
Stage 3: Combat area iterations
Conclusions and derived metrics• Size of smaller tiles in-between big ones is 2x2m
Stage 4: Orangeboxing
ConclusionsCompleted features:
• Sliding doors
• NPC locations
• NPC figures
• Enemy spawn points
• Cutscene teleport
• Ceiling meshes
• Shooting projectiles
Stage 5: Release
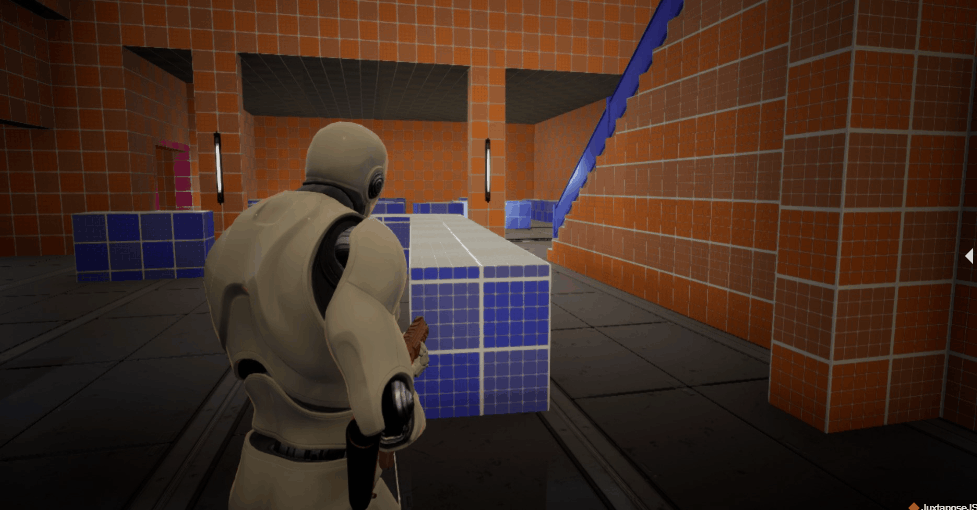
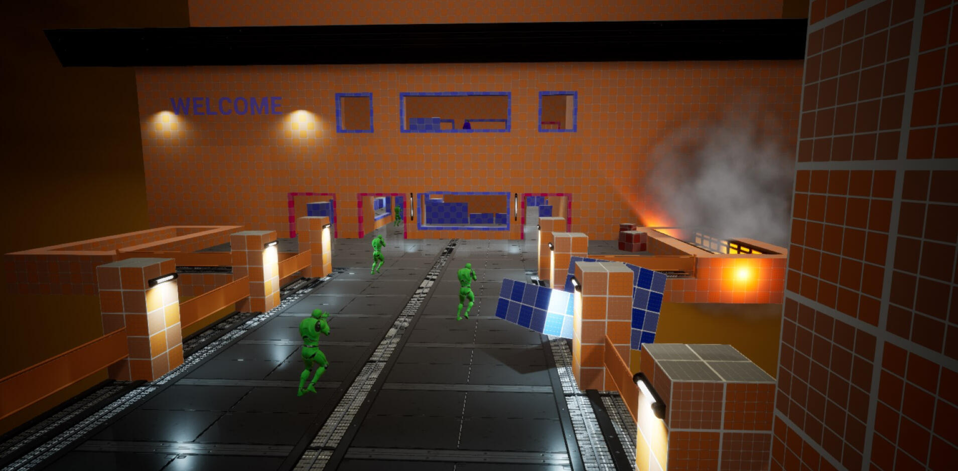
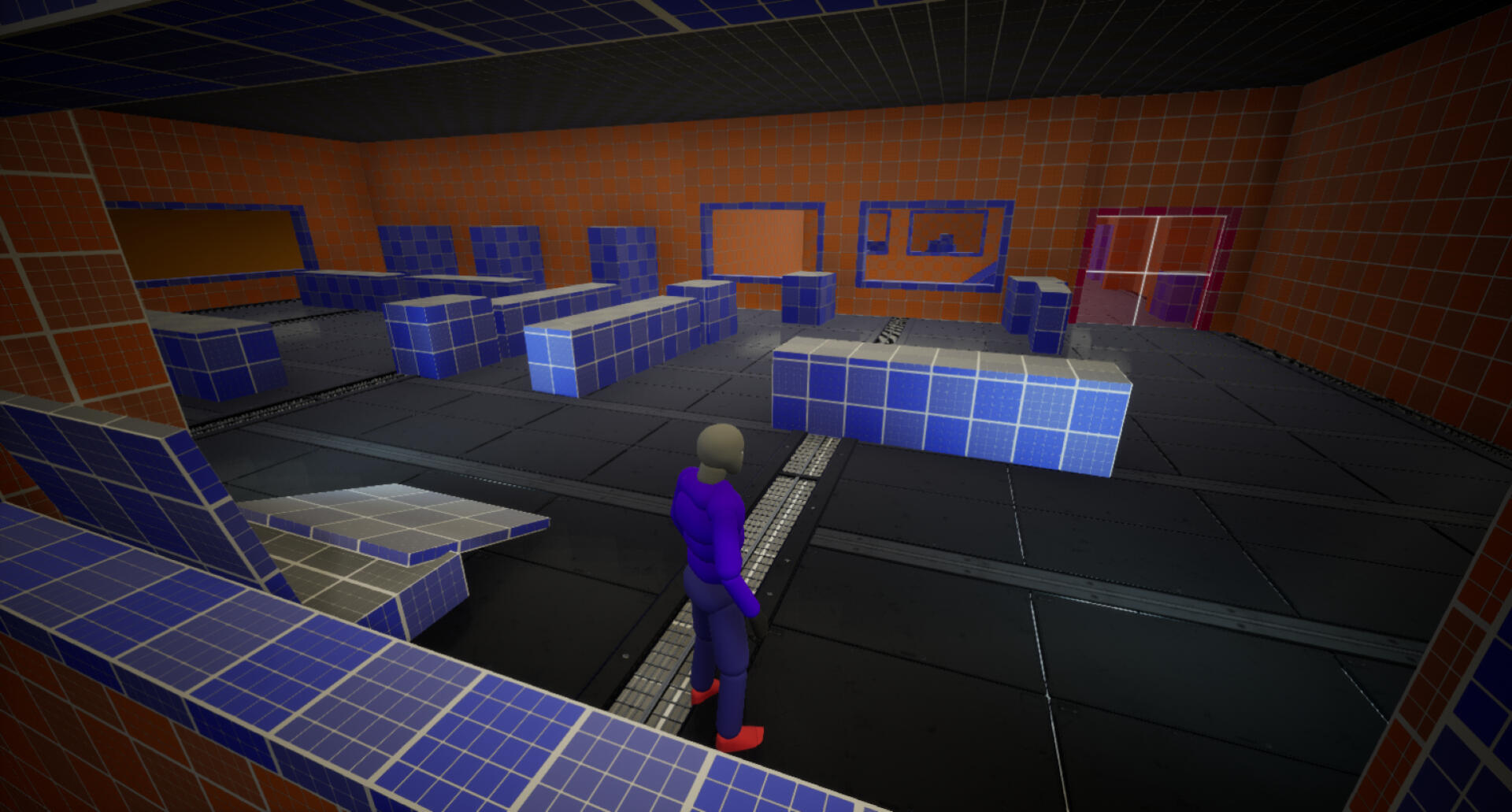
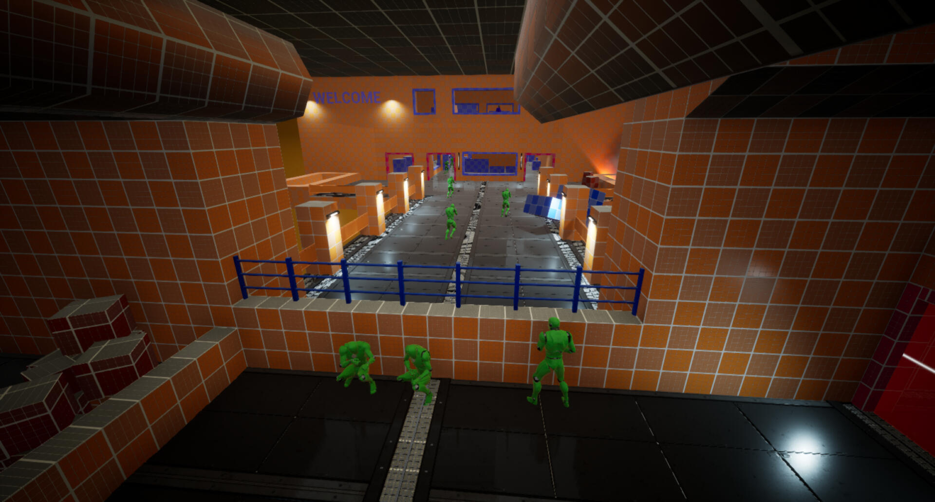
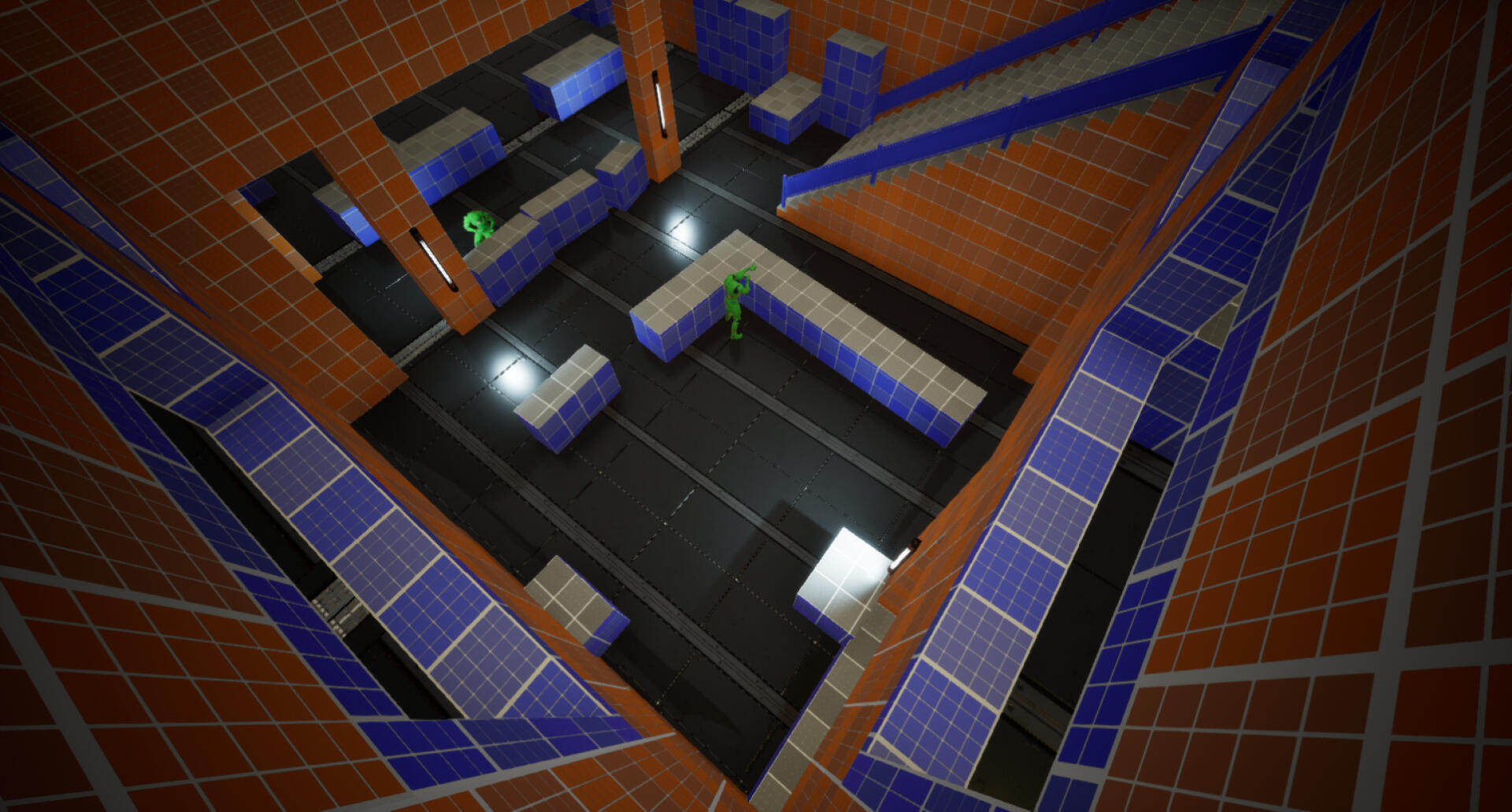
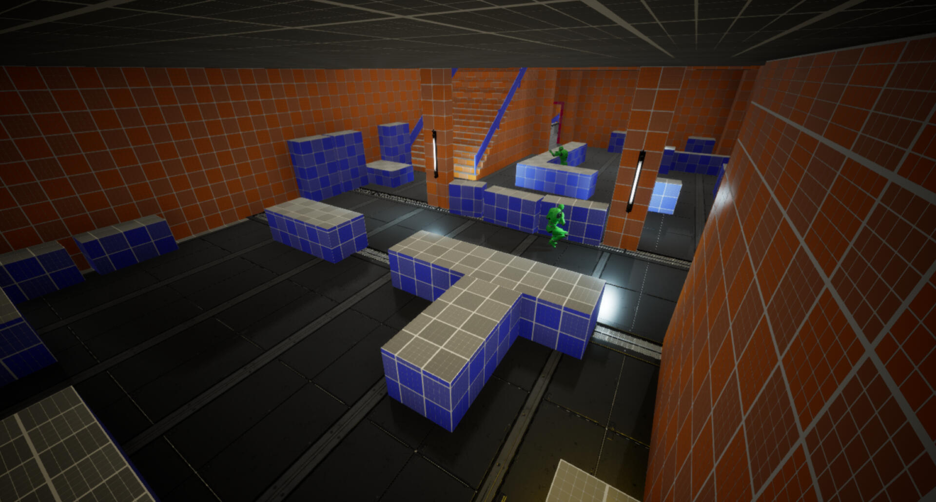
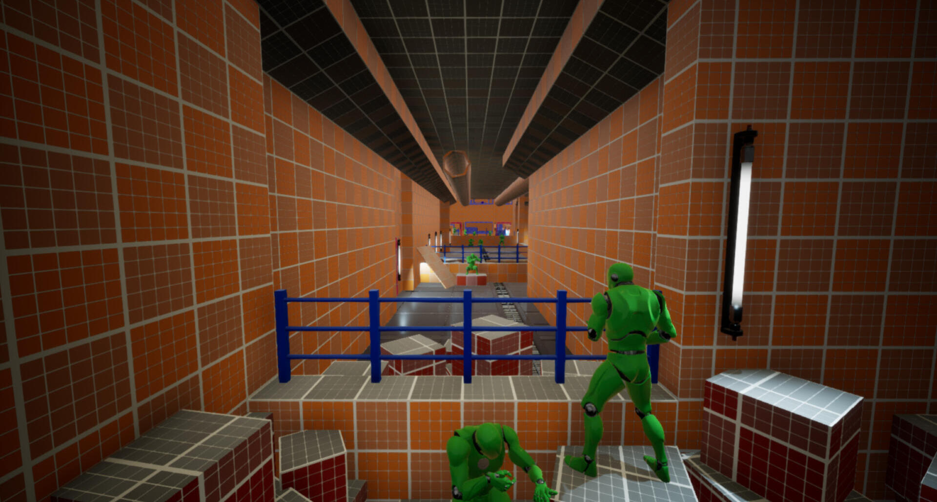
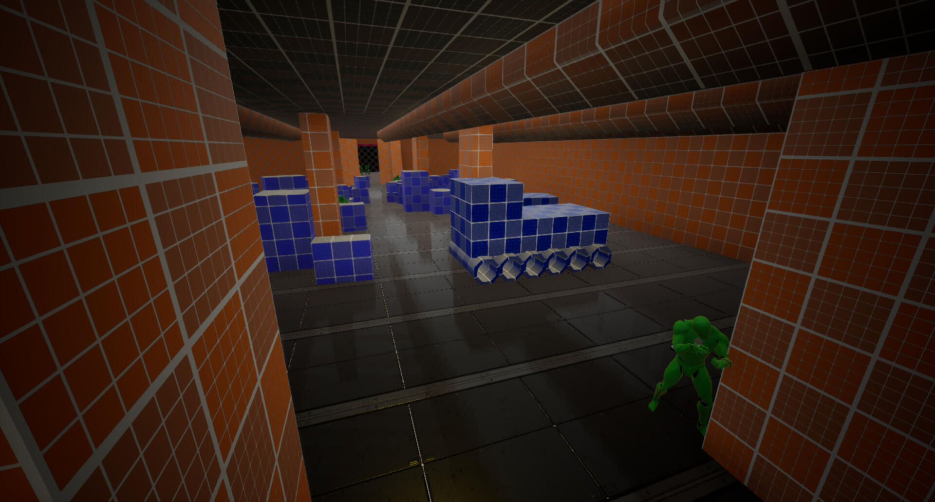
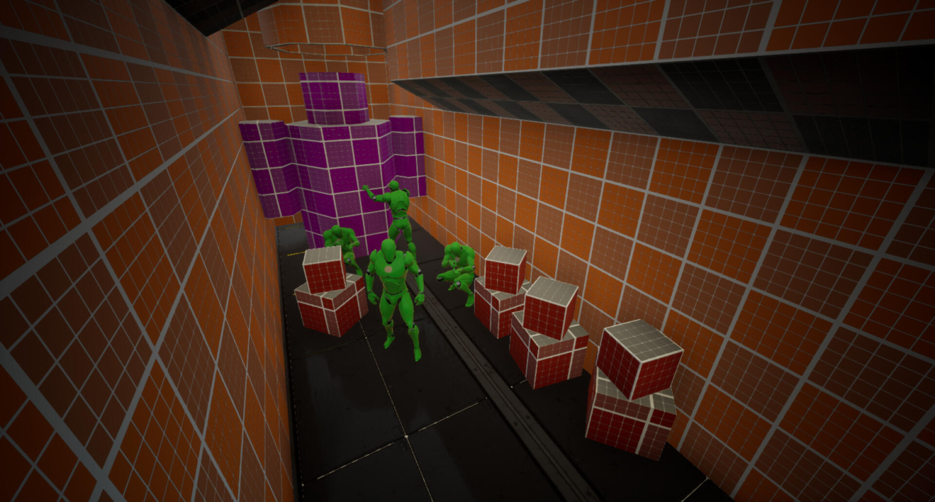
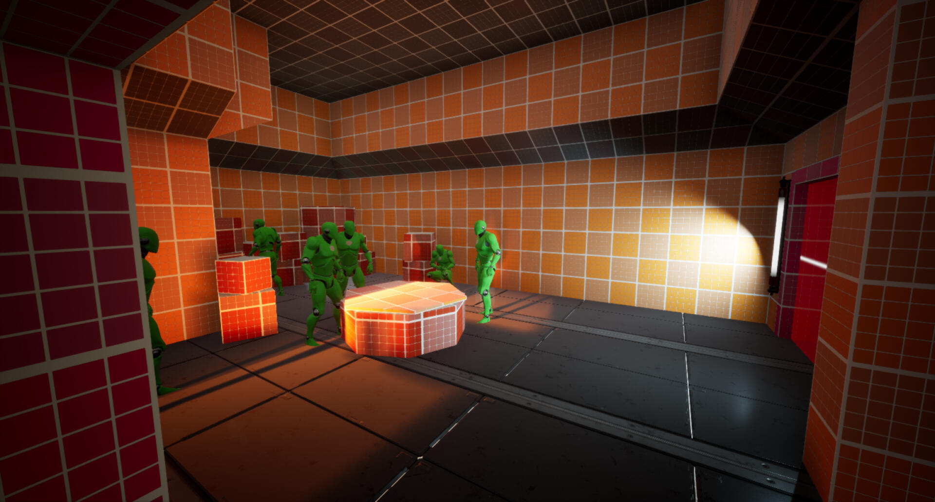
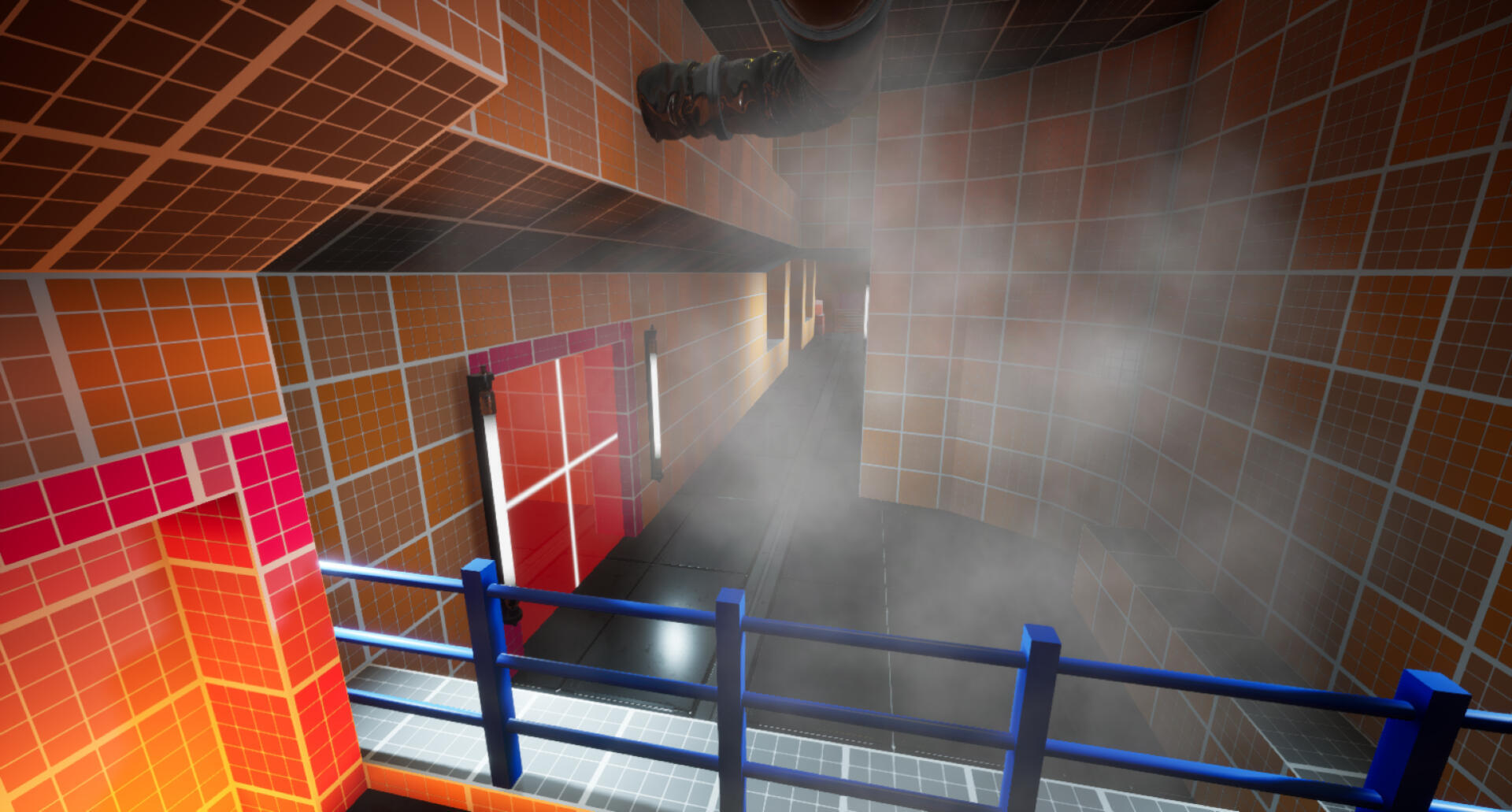
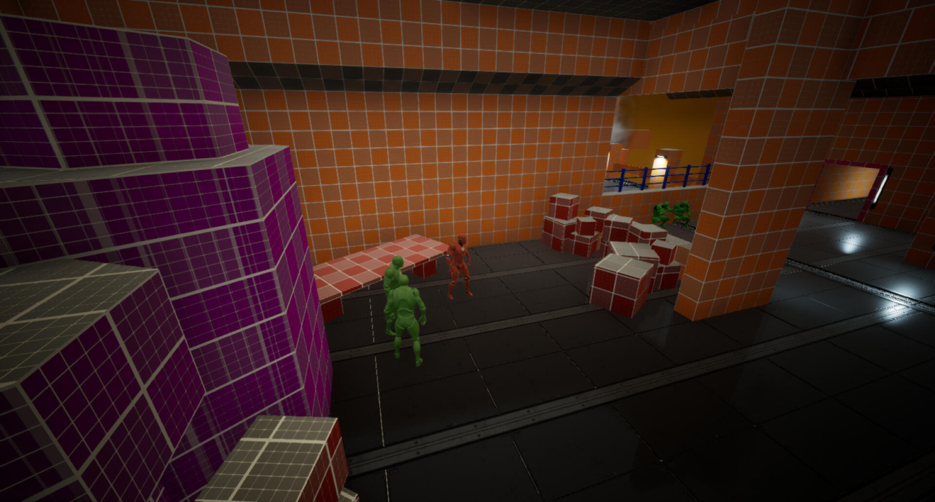
Gameplay example
Jevgēņijs Veļkins | Level Designer
Alien ruins outpost
blocktober challenge

Project details:
Position held: level designer
Range of tasks: Blockout creation and iteration
Software used: Unreal Engine 4
Packs used: Modular Scifi Season 2 Starter Bundle by Jonathon Frederick, Paragon: Agora and Monolith Environment by Epic Games
Responsibilities:
• level concepting
• level blockout
Level design & details
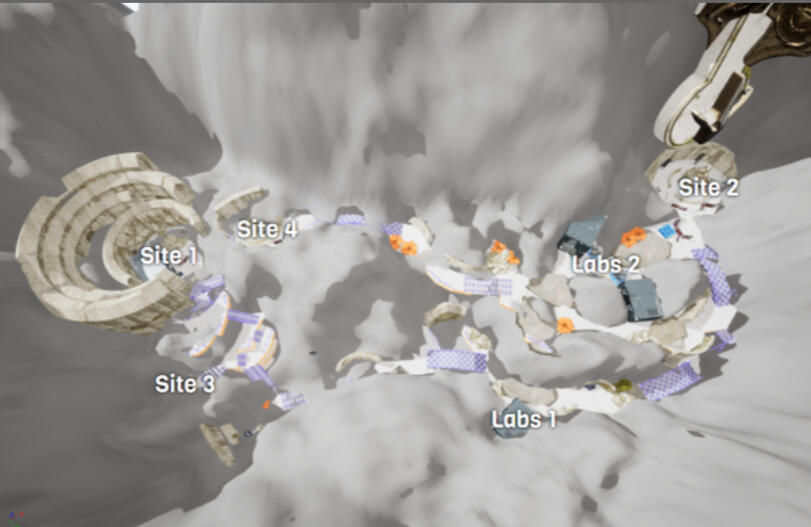
I have participated in a challenge for Blocktober 2020, which was designing a piece of level a day. Theme for this day was SciFi Exploration, so I came up with an idea of a Research team's HQ on an alien planet.The map was loosely inspired by Strangled Cliffs area on Dathomir and all of Bogano (both from Star Wars Jedi: Fallen Order), by utilizing three different layers of verticality within a confined space with plenty backtracking and discovering alternate paths. I wanted to give the area the feeling of abandonness, as well as display the structures clearly added to the area recently when the research team settled in.In total, the map has 4 excavation sites, as well as 2 lab centres. THe settlers have set up their research centres right among the ruins of the planet, so I tried to accentuate the positions of each lab by placing them in the line of sight of a next excavation site. My goal was to give the player an unexpected vista of last and next locations as they move through the map.
More screengrabs
Jevgēņijs Veļkins | Level Designer
Turaida Castle Reconstruction
sketchup castle study & reconstruction

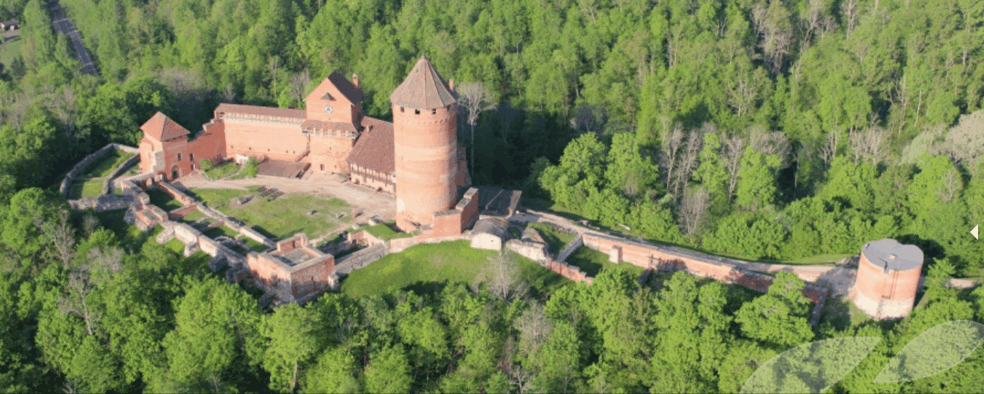
Project details:
Position held: researcher
Range of tasks: research, creating blockouts
Software used: SketchUp
Responsibilities:
• medieval construction practices research
• SketchUp castle mock up
Objectives
My primary goal with this project was to reconstruct the 15th-century version of the Turaida Castle.As I started researching it turned out that little to no sources exist on the castle's floorplans. Furthermore, the original castle was built in 13th century, and throughout history was rebuilt or renovated to suit the needs of new tenants, as well as badly burnt in a fire back in 18th century. From the original building, only main tower, semi-rounded tower and parts of western section are left, but even then we can't really tell if that was built prior or after 15th century.I started researching different sources, which meant going through articles in three different languages and contacting the owner of the museum that is currently located in the castle remains. I had to figure out the castle sizes since no official documents state the size of the castle in modern days, only the acreage back in the 13th century when the castle was significantly smaller. I needed to determine not only the structure of the castle outside but also the purpose of buildings since my initial plans included blocking out the inside of the castle as well. That task was blocked, since I wanted to visit the castle when going back to my home country for vacation, which never ended up happening because of the pandemic.
Research examples
• current blockout state, with exterior fully completed and interior blocked by inability to visit the castle due to corona outbreak
















































































































